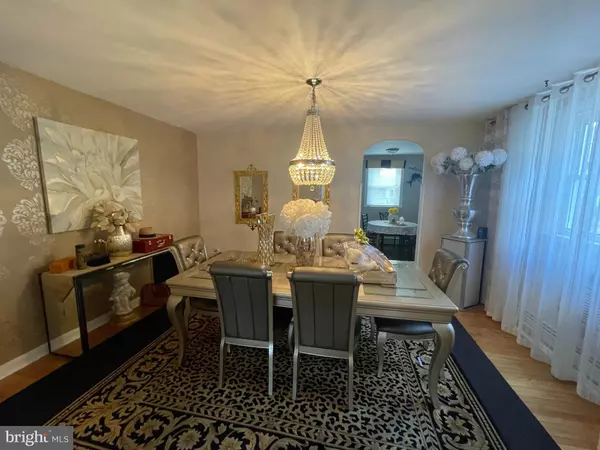
916 FRIENDSHIP ST Philadelphia, PA 19111
3 Beds
4 Baths
1,592 SqFt
UPDATED:
11/19/2024 02:31 AM
Key Details
Property Type Single Family Home, Townhouse
Sub Type Twin/Semi-Detached
Listing Status Pending
Purchase Type For Sale
Square Footage 1,592 sqft
Price per Sqft $204
Subdivision Castor Gardens
MLS Listing ID PAPH2390294
Style Straight Thru
Bedrooms 3
Full Baths 2
Half Baths 2
HOA Y/N N
Abv Grd Liv Area 1,592
Originating Board BRIGHT
Year Built 1950
Annual Tax Amount $3,416
Tax Year 2024
Lot Size 3,281 Sqft
Acres 0.08
Lot Dimensions 26.00 x 125.00
Property Description
Location
State PA
County Philadelphia
Area 19111 (19111)
Zoning RSA3
Rooms
Basement Fully Finished, Improved, Outside Entrance, Poured Concrete, Walkout Level
Main Level Bedrooms 3
Interior
Hot Water Natural Gas
Heating Hot Water
Cooling Window Unit(s)
Inclusions Washer, Dryer, Refrigerator, Range
Fireplace N
Heat Source Natural Gas
Exterior
Waterfront N
Water Access N
Accessibility None
Garage N
Building
Story 2
Foundation Brick/Mortar
Sewer Public Sewer
Water Public
Architectural Style Straight Thru
Level or Stories 2
Additional Building Above Grade, Below Grade
New Construction N
Schools
School District The School District Of Philadelphia
Others
Senior Community No
Tax ID 532292800
Ownership Fee Simple
SqFt Source Estimated
Acceptable Financing Cash, Conventional
Listing Terms Cash, Conventional
Financing Cash,Conventional
Special Listing Condition Standard

Get More Information






