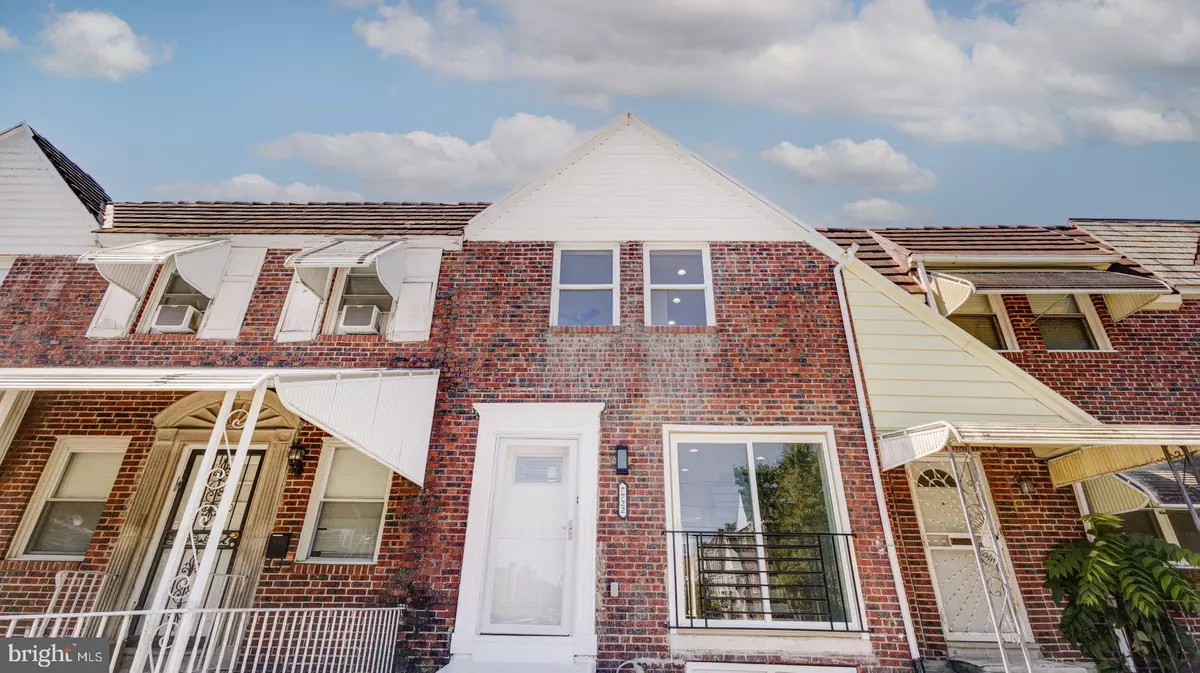
7722 W THOURON AVE Philadelphia, PA 19150
3 Beds
2 Baths
1,456 SqFt
UPDATED:
11/14/2024 12:36 PM
Key Details
Property Type Townhouse
Sub Type Interior Row/Townhouse
Listing Status Pending
Purchase Type For Sale
Square Footage 1,456 sqft
Price per Sqft $206
Subdivision Cedarbrook
MLS Listing ID PAPH2393138
Style AirLite
Bedrooms 3
Full Baths 2
HOA Y/N N
Abv Grd Liv Area 1,056
Originating Board BRIGHT
Year Built 1950
Annual Tax Amount $2,483
Tax Year 2024
Lot Size 1,345 Sqft
Acres 0.03
Lot Dimensions 16.00 x 83.00
Property Description
The kitchen is a standout, featuring quartz countertops, a tasteful tile backsplash, and stainless-steel appliances, including a gas stove, built-in microwave, French-door refrigerator, and dishwasher. The island adds extra counter space with room for bar seating, while a sliding glass door leads directly to a spacious deck over the driveway.
Upstairs, you’ll find two bedrooms with ceiling fans and recessed lighting, along with a beautiful new bathroom featuring subway-tiled walls and a shower over tub. This floor also includes a versatile bonus space that could serve as a walk-in closet, office, or other use.
The finished basement offers additional living space, including a third bedroom with a lovely tiled en-suite bathroom, a laundry area, and walk-out access to the driveway.
With central air, replacement windows, and a location close to shopping, dining, parks, and public transportation, this home offers a comfortable and convenient lifestyle.
Don’t delay, schedule your private showing today!
Location
State PA
County Philadelphia
Area 19150 (19150)
Zoning RSA5
Direction North
Rooms
Other Rooms Living Room, Bedroom 2, Bedroom 3, Kitchen, Bedroom 1, Other, Office, Full Bath
Basement Fully Finished, Connecting Stairway, Daylight, Partial, Heated, Interior Access, Outside Entrance, Walkout Level, Windows
Interior
Interior Features Ceiling Fan(s), Combination Dining/Living, Floor Plan - Open, Kitchen - Eat-In, Kitchen - Island, Recessed Lighting, Wood Floors
Hot Water Electric
Heating Heat Pump - Electric BackUp
Cooling Central A/C
Flooring Engineered Wood, Ceramic Tile
Inclusions Refrigerator "As-Is" at the time of settlement.
Equipment Stainless Steel Appliances, Refrigerator, Dishwasher, Disposal, Oven/Range - Gas, Built-In Microwave
Fireplace N
Window Features Replacement
Appliance Stainless Steel Appliances, Refrigerator, Dishwasher, Disposal, Oven/Range - Gas, Built-In Microwave
Heat Source Electric
Laundry Basement, Hookup
Exterior
Exterior Feature Deck(s), Patio(s)
Garage Spaces 1.0
Waterfront N
Water Access N
Roof Type Flat
Accessibility None
Porch Deck(s), Patio(s)
Total Parking Spaces 1
Garage N
Building
Story 2
Foundation Concrete Perimeter
Sewer Public Sewer
Water Public
Architectural Style AirLite
Level or Stories 2
Additional Building Above Grade, Below Grade
New Construction N
Schools
School District The School District Of Philadelphia
Others
Senior Community No
Tax ID 502142900
Ownership Fee Simple
SqFt Source Assessor
Acceptable Financing Cash, Conventional, FHA, VA
Listing Terms Cash, Conventional, FHA, VA
Financing Cash,Conventional,FHA,VA
Special Listing Condition Standard

Get More Information






