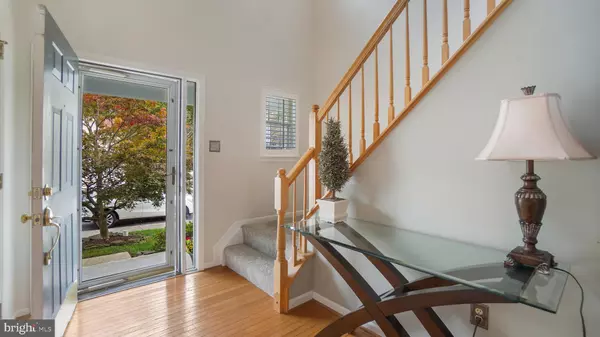
1503 AVENNEL WAY Crofton, MD 21114
5 Beds
4 Baths
2,622 SqFt
UPDATED:
10/17/2024 03:31 PM
Key Details
Property Type Single Family Home
Sub Type Detached
Listing Status Under Contract
Purchase Type For Sale
Square Footage 2,622 sqft
Price per Sqft $295
Subdivision Walden
MLS Listing ID MDAA2094390
Style Colonial
Bedrooms 5
Full Baths 2
Half Baths 2
HOA Fees $47/mo
HOA Y/N Y
Abv Grd Liv Area 2,622
Originating Board BRIGHT
Year Built 1995
Annual Tax Amount $6,527
Tax Year 2024
Lot Size 4,140 Sqft
Acres 0.1
Property Description
The large, gourmet kitchen is a chef’s dream, featuring a Viking stove, updated stainless steel appliances, and a full renovation that highlights modern style and functionality. Gleaming hardwood floors run throughout the main level.
The family room is the perfect gathering space, featuring a cozy wood-burning fireplace and plantation shutters that add a touch of elegance. The spacious owner’s suite is a true retreat, offering dual walk-in closets and an updated bathroom with marble-top vanity, soaking tub and a separate shower. The additional three bedrooms have been freshly painted and feature all-new carpet.
The finished basement offers extra living space, including a game room, theatre room, bedroom and full bath, perfect for guests or additional family needs. It also has a large storage room. Outside, you’ll find a well-sized deck overlooking a fully fenced yard with a new vinyl fence, making it ideal for entertaining or relaxing.
Major systems have been updated for peace of mind, with a new HVAC (2024), HWH (2018) and a roof (2014). Additional upgrades include fresh paint, plantation shutters throughout, and a Tesla charging unit in the garage.
Located in the Walden golf course community, you’ll enjoy access to fantastic amenities, including walking trails, tennis courts, a pool, and the beautiful golf course. This home is move-in ready and waiting for you to enjoy all it has to offer! Inside pictures and 3D Matterport tour will be available next week.
Location
State MD
County Anne Arundel
Zoning R
Rooms
Basement Connecting Stairway, Full, Fully Finished, Heated, Improved, Interior Access, Sump Pump, Windows
Interior
Interior Features Carpet, Ceiling Fan(s), Chair Railings, Combination Dining/Living, Crown Moldings, Dining Area, Family Room Off Kitchen, Floor Plan - Traditional, Formal/Separate Dining Room, Kitchen - Galley, Kitchen - Island, Kitchen - Table Space, Primary Bath(s), Sound System, Walk-in Closet(s), Window Treatments, Wood Floors
Hot Water Natural Gas
Heating Forced Air
Cooling Central A/C, Ceiling Fan(s)
Flooring Carpet, Hardwood, Ceramic Tile
Fireplaces Number 1
Fireplaces Type Wood
Equipment Dishwasher, Disposal, Dryer, Washer, Stove, Stainless Steel Appliances, Refrigerator, Extra Refrigerator/Freezer
Fireplace Y
Appliance Dishwasher, Disposal, Dryer, Washer, Stove, Stainless Steel Appliances, Refrigerator, Extra Refrigerator/Freezer
Heat Source Natural Gas
Laundry Upper Floor
Exterior
Exterior Feature Deck(s)
Garage Garage Door Opener, Garage - Front Entry
Garage Spaces 2.0
Amenities Available Club House, Common Grounds, Golf Course Membership Available, Pool Mem Avail, Tennis Courts, Tot Lots/Playground
Waterfront N
Water Access N
Roof Type Architectural Shingle
Accessibility None
Porch Deck(s)
Attached Garage 2
Total Parking Spaces 2
Garage Y
Building
Story 3
Foundation Permanent
Sewer Public Sewer
Water Public
Architectural Style Colonial
Level or Stories 3
Additional Building Above Grade, Below Grade
New Construction N
Schools
Elementary Schools Crofton Meadows
Middle Schools Crofton
High Schools Crofton
School District Anne Arundel County Public Schools
Others
HOA Fee Include Common Area Maintenance,Management,Reserve Funds
Senior Community No
Tax ID 020290390080860
Ownership Fee Simple
SqFt Source Assessor
Acceptable Financing Cash, Conventional, FHA, VA
Listing Terms Cash, Conventional, FHA, VA
Financing Cash,Conventional,FHA,VA
Special Listing Condition Standard

Get More Information






