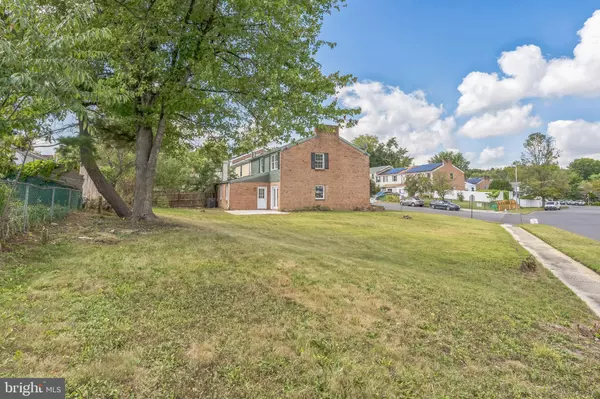
1600 LAWNCREST LN Clementon, NJ 08021
4 Beds
4 Baths
2,048 SqFt
UPDATED:
10/28/2024 06:06 PM
Key Details
Property Type Townhouse
Sub Type End of Row/Townhouse
Listing Status Under Contract
Purchase Type For Sale
Square Footage 2,048 sqft
Price per Sqft $161
Subdivision Cherrywood
MLS Listing ID NJCD2076982
Style Traditional
Bedrooms 4
Full Baths 3
Half Baths 1
HOA Y/N N
Abv Grd Liv Area 2,048
Originating Board BRIGHT
Year Built 1973
Annual Tax Amount $6,152
Tax Year 2023
Lot Dimensions 122.92 x 0.00
Property Description
As you enter, you'll be greeted by an open layout that seamlessly connects the living areas, accentuated by elegant recessed lighting and brand-new flooring throughout. The main floor features a conveniently located bedroom with full bath, and a half bath ideal for guests. The heart of the home is the newly updated kitchen, which comes equipped with top-of-the-line appliances, stylish cabinetry, and exquisite marble countertops—perfect for culinary enthusiasts and entertaining alike.
The spacious family room invites you to unwind and enjoy quality time, while central air ensures comfort year-round. Upstairs, you'll find three additional bedrooms and two full baths, including a luxurious master suite complete with its own bath, providing a tranquil retreat at the end of the day.
This home combines modern conveniences with thoughtful design elements, making it a perfect fit for families or anyone seeking comfort and style. Don't miss out on the opportunity to make 1600 Lawncrest Lane your new address. Schedule a showing today and experience the beauty and functionality of this exceptional property for yourself!
Location
State NJ
County Camden
Area Gloucester Twp (20415)
Zoning RES
Rooms
Other Rooms Living Room, Dining Room, Kitchen, Family Room
Main Level Bedrooms 1
Interior
Interior Features Dining Area, Family Room Off Kitchen, Kitchen - Eat-In, Primary Bath(s), Recessed Lighting
Hot Water Electric
Heating Forced Air
Cooling Central A/C
Inclusions appliances
Fireplace N
Heat Source Natural Gas
Laundry Main Floor
Exterior
Waterfront N
Water Access N
Roof Type Flat
Accessibility None
Garage N
Building
Story 2
Foundation Slab, Concrete Perimeter
Sewer Public Sewer
Water Public
Architectural Style Traditional
Level or Stories 2
Additional Building Above Grade, Below Grade
New Construction N
Schools
School District Black Horse Pike Regional Schools
Others
Senior Community No
Tax ID 15-13507-00001
Ownership Fee Simple
SqFt Source Estimated
Acceptable Financing Cash, Conventional, FHA, VA
Listing Terms Cash, Conventional, FHA, VA
Financing Cash,Conventional,FHA,VA
Special Listing Condition Standard

Get More Information






