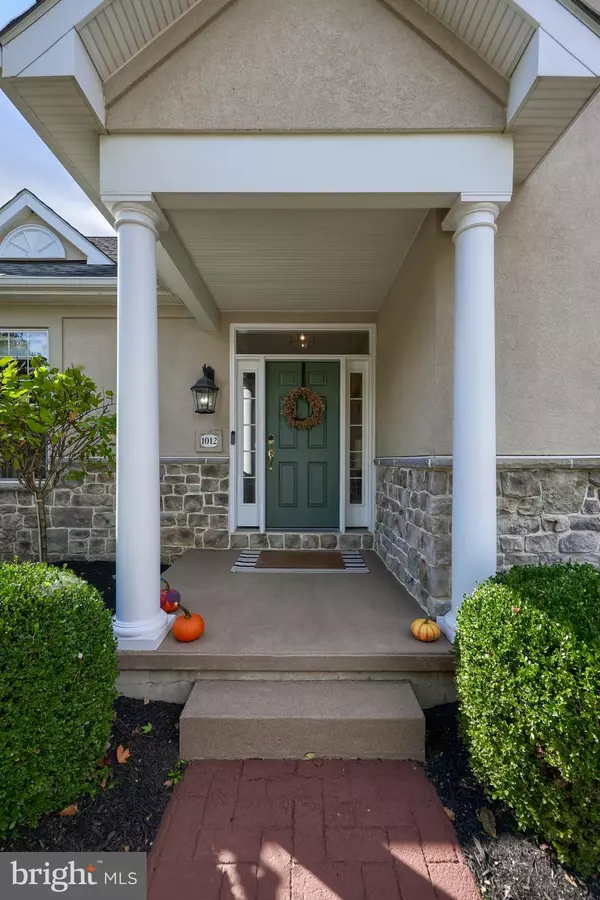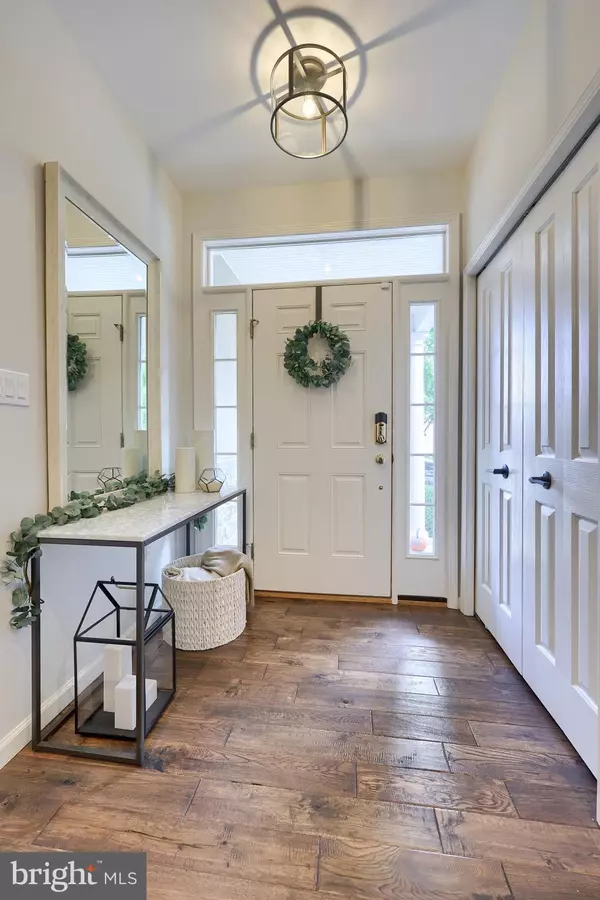
1012 OLYMPIA ST Lititz, PA 17543
3 Beds
3 Baths
2,424 SqFt
UPDATED:
10/25/2024 02:38 PM
Key Details
Property Type Single Family Home
Sub Type Detached
Listing Status Pending
Purchase Type For Sale
Square Footage 2,424 sqft
Price per Sqft $226
Subdivision Brighton
MLS Listing ID PALA2058766
Style Traditional
Bedrooms 3
Full Baths 3
HOA Fees $265/qua
HOA Y/N Y
Abv Grd Liv Area 2,424
Originating Board BRIGHT
Year Built 2001
Annual Tax Amount $5,407
Tax Year 2024
Lot Size 5,227 Sqft
Acres 0.12
Property Description
Step inside to be greeted by abundant natural light, soaring 9-foot ceilings, and elegant hardwood floors that flow throughout the main level. The spacious primary suite features partially vaulted ceilings, a walk-in closet, and a luxurious bathroom with modern fixtures, flooring, and a spa-like tile shower. A second first-floor bedroom, complete with floor-to-ceiling custom bookshelves, offers versatility as a home office and includes an adjacent full bathroom.
The main living area seamlessly blends a spacious family room with custom built-ins and a tray ceiling, an open dining room, and a bright kitchen equipped with updated stainless steel appliances, a breakfast bar, and ample storage. The attached mud room provides laundry hook-ups and leads to the two-car garage.
Upstairs, a third bedroom, a full bathroom, and an additional living room/loft space offer a private retreat.
Entertain in style on the expansive composite deck, featuring a pergola, sunshade, and plenty of space for dining and lounging. This low-maintenance outdoor oasis is perfect for enjoying the beautiful weather.
Location
State PA
County Lancaster
Area Manheim Twp (10539)
Zoning RESIDENTIAL
Rooms
Other Rooms Living Room, Dining Room, Primary Bedroom, Bedroom 2, Bedroom 3, Kitchen, Family Room, Laundry, Bathroom 2, Bathroom 3, Primary Bathroom
Main Level Bedrooms 2
Interior
Interior Features Attic, Built-Ins, Ceiling Fan(s), Chair Railings, Crown Moldings, Dining Area, Entry Level Bedroom, Family Room Off Kitchen, Floor Plan - Traditional, Formal/Separate Dining Room, Primary Bath(s), Bathroom - Stall Shower, Upgraded Countertops, Window Treatments, Wood Floors
Hot Water Natural Gas
Heating Forced Air
Cooling Central A/C
Flooring Ceramic Tile, Hardwood, Vinyl
Fireplaces Number 1
Equipment Dishwasher, Disposal, Oven/Range - Gas, Range Hood, Refrigerator, Stainless Steel Appliances
Fireplace Y
Window Features Double Pane,Insulated
Appliance Dishwasher, Disposal, Oven/Range - Gas, Range Hood, Refrigerator, Stainless Steel Appliances
Heat Source Natural Gas
Laundry Main Floor
Exterior
Exterior Feature Deck(s)
Garage Garage - Front Entry, Garage Door Opener, Inside Access
Garage Spaces 2.0
Fence Privacy, Rear
Utilities Available Electric Available, Natural Gas Available, Sewer Available, Water Available
Amenities Available Common Grounds
Waterfront N
Water Access N
View Garden/Lawn
Roof Type Composite,Shingle
Accessibility None
Porch Deck(s)
Road Frontage Public
Attached Garage 2
Total Parking Spaces 2
Garage Y
Building
Lot Description Front Yard, Landscaping, PUD, Rear Yard
Story 1.5
Foundation Crawl Space
Sewer Public Sewer
Water Public
Architectural Style Traditional
Level or Stories 1.5
Additional Building Above Grade, Below Grade
Structure Type Dry Wall,9'+ Ceilings,Tray Ceilings
New Construction N
Schools
School District Manheim Township
Others
HOA Fee Include Snow Removal,Trash,Common Area Maintenance
Senior Community No
Tax ID 390-30075-0-0000
Ownership Fee Simple
SqFt Source Assessor
Security Features Smoke Detector
Acceptable Financing Conventional, Cash, FHA, VA
Listing Terms Conventional, Cash, FHA, VA
Financing Conventional,Cash,FHA,VA
Special Listing Condition Standard

Get More Information






