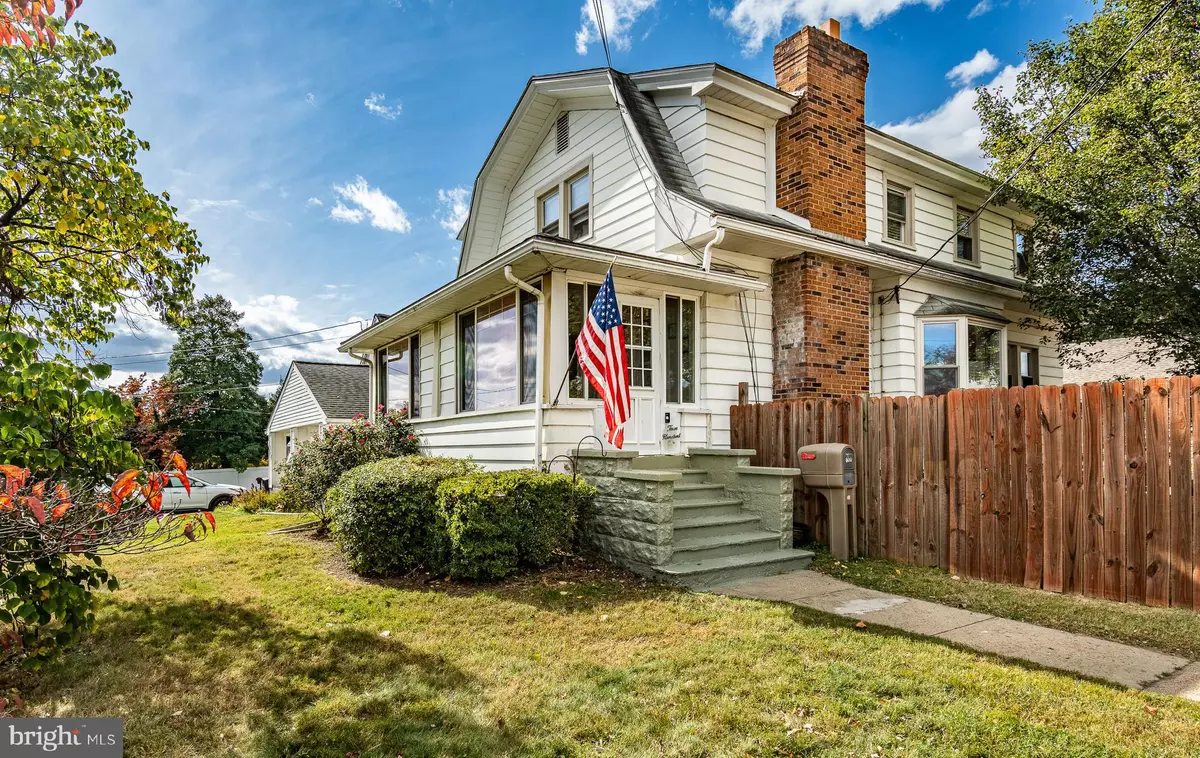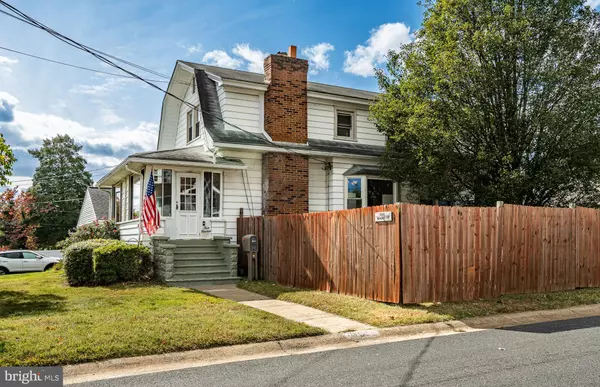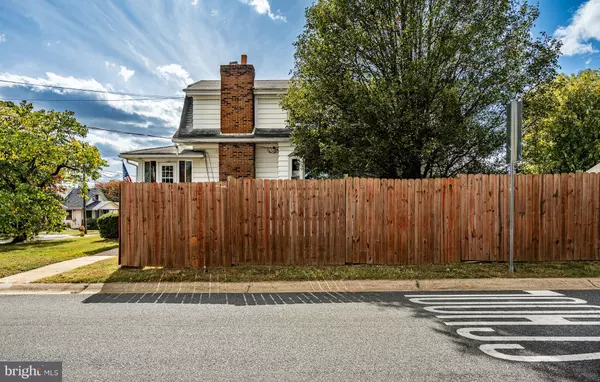
300 MAPLE LN Claymont, DE 19703
3 Beds
2 Baths
1,775 SqFt
UPDATED:
11/22/2024 05:19 PM
Key Details
Property Type Single Family Home
Sub Type Detached
Listing Status Pending
Purchase Type For Sale
Square Footage 1,775 sqft
Price per Sqft $200
Subdivision Claymont Heights
MLS Listing ID DENC2069938
Style Colonial
Bedrooms 3
Full Baths 1
Half Baths 1
HOA Y/N N
Abv Grd Liv Area 1,775
Originating Board BRIGHT
Year Built 1940
Annual Tax Amount $2,123
Tax Year 2022
Lot Size 6,098 Sqft
Acres 0.14
Lot Dimensions 125.00 x 50.00
Property Description
Location
State DE
County New Castle
Area Brandywine (30901)
Zoning NC5
Rooms
Other Rooms Living Room, Dining Room, Primary Bedroom, Bedroom 2, Bedroom 3, Kitchen, Den, Sun/Florida Room, Bathroom 1, Half Bath
Basement Interior Access, Sump Pump
Interior
Hot Water Natural Gas
Heating Central
Cooling Central A/C
Fireplaces Number 1
Fireplaces Type Brick
Fireplace Y
Heat Source Natural Gas
Exterior
Garage Garage Door Opener, Garage - Side Entry
Garage Spaces 4.0
Waterfront N
Water Access N
Accessibility None
Total Parking Spaces 4
Garage Y
Building
Story 2
Foundation Block
Sewer Public Sewer
Water Public
Architectural Style Colonial
Level or Stories 2
Additional Building Above Grade, Below Grade
New Construction N
Schools
School District Brandywine
Others
Pets Allowed Y
Senior Community No
Tax ID 06-095.00-443
Ownership Fee Simple
SqFt Source Assessor
Special Listing Condition Standard
Pets Description No Pet Restrictions

Get More Information






