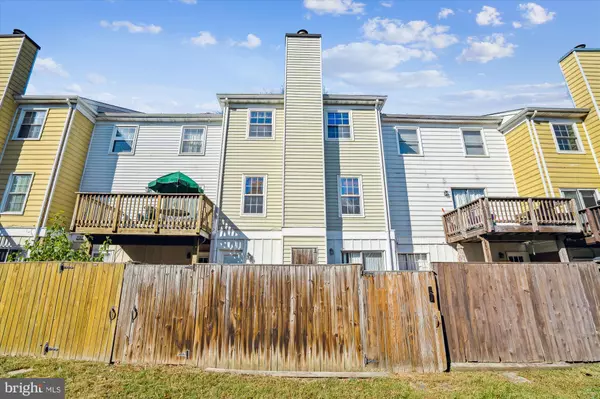
1515 MARLBOROUGH CT Crofton, MD 21114
3 Beds
3 Baths
1,332 SqFt
UPDATED:
11/11/2024 12:15 PM
Key Details
Property Type Condo
Sub Type Condo/Co-op
Listing Status Pending
Purchase Type For Sale
Square Footage 1,332 sqft
Price per Sqft $210
Subdivision Crofton Mews Condo
MLS Listing ID MDAA2096052
Style Traditional
Bedrooms 3
Full Baths 2
Half Baths 1
Condo Fees $322/mo
HOA Y/N N
Abv Grd Liv Area 1,332
Originating Board BRIGHT
Year Built 1978
Annual Tax Amount $3,268
Tax Year 2024
Property Description
Location
State MD
County Anne Arundel
Zoning R15
Rooms
Other Rooms Living Room, Dining Room, Primary Bedroom, Bedroom 2, Bedroom 3, Kitchen, Utility Room, Primary Bathroom, Full Bath, Half Bath
Interior
Interior Features Carpet, Ceiling Fan(s), Combination Dining/Living, Entry Level Bedroom, Primary Bath(s)
Hot Water Electric
Heating Heat Pump(s)
Cooling Ceiling Fan(s), Central A/C, Heat Pump(s)
Flooring Carpet
Fireplaces Number 1
Fireplace Y
Heat Source Electric
Exterior
Amenities Available Common Grounds, Pool - Outdoor, Other
Waterfront N
Water Access N
Accessibility None
Garage N
Building
Story 2
Unit Features Garden 1 - 4 Floors
Sewer Public Sewer
Water Public
Architectural Style Traditional
Level or Stories 2
Additional Building Above Grade, Below Grade
New Construction N
Schools
Elementary Schools Nantucket
Middle Schools Crofton
High Schools Arundel
School District Anne Arundel County Public Schools
Others
Pets Allowed Y
HOA Fee Include Trash,Snow Removal,Sewer,Water
Senior Community No
Tax ID 020220890005724
Ownership Fee Simple
Acceptable Financing Conventional
Horse Property N
Listing Terms Conventional
Financing Conventional
Special Listing Condition Standard
Pets Description No Pet Restrictions

Get More Information






