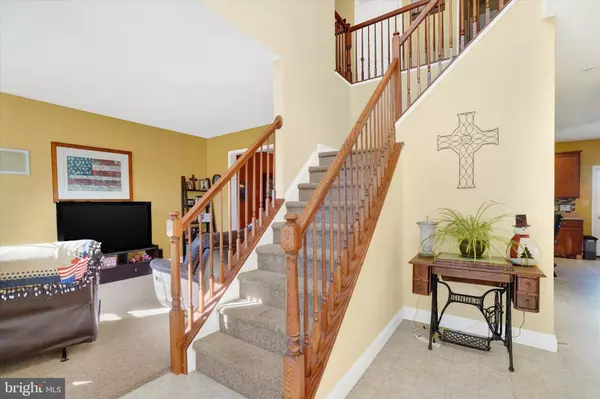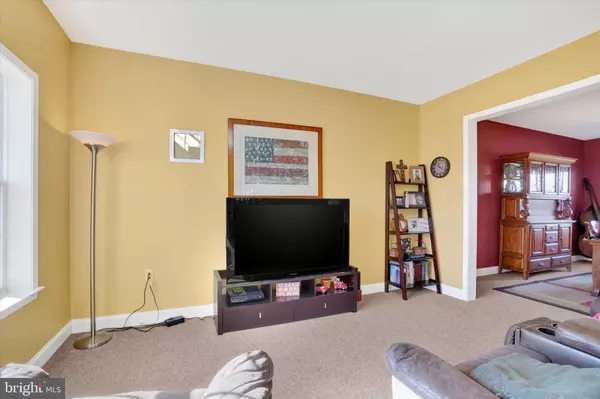
1846 BLUE HERON LN Palmyra, PA 17078
4 Beds
4 Baths
3,880 SqFt
OPEN HOUSE
Sun Nov 24, 12:00pm - 2:00pm
UPDATED:
11/22/2024 04:43 PM
Key Details
Property Type Single Family Home
Sub Type Detached
Listing Status Active
Purchase Type For Sale
Square Footage 3,880 sqft
Price per Sqft $141
Subdivision Bow Creek
MLS Listing ID PADA2039608
Style Colonial
Bedrooms 4
Full Baths 2
Half Baths 2
HOA Fees $130/qua
HOA Y/N Y
Abv Grd Liv Area 2,880
Originating Board BRIGHT
Year Built 2012
Annual Tax Amount $6,360
Tax Year 2024
Lot Size 10,019 Sqft
Acres 0.23
Property Description
Experience a neighborhood free from through traffic, making it perfect for community gatherings, from festive Halloween trick-or-treating to lively block parties. The location is well within a highly regarded school district, offering excellent educational options for families.
Inside, you’ll find spacious living areas designed for functionality, including large walk-in closets that cater to the needs of your family. Don't miss the chance to customize the beautifully crafted basement, which is ready for your personal touch and unique design.
Schedule your visit today to explore this stunning home and vibrant community!
Location
State PA
County Dauphin
Area East Hanover Twp (14025)
Zoning RESIDENTIAL
Rooms
Other Rooms Dining Room, Primary Bedroom, Bedroom 2, Bedroom 3, Kitchen, Family Room, Bedroom 1, Office, Primary Bathroom
Basement Daylight, Partial, Partially Finished
Interior
Hot Water Electric
Heating Forced Air
Cooling Central A/C
Fireplaces Number 1
Inclusions Kitchen refrigerator, oven/range, microwave, dishwasher, floor-safe (in 1st floor office), underground dog fence, basement fridge, garage fridge, both TV's in basement and mounts (left "as is").
Equipment Negotiable
Fireplace Y
Heat Source Natural Gas
Exterior
Garage Garage Door Opener
Garage Spaces 3.0
Waterfront N
Water Access N
Accessibility None
Attached Garage 3
Total Parking Spaces 3
Garage Y
Building
Story 2
Foundation Permanent
Sewer Other
Water Well
Architectural Style Colonial
Level or Stories 2
Additional Building Above Grade, Below Grade
New Construction N
Schools
High Schools Lower Dauphin
School District Lower Dauphin
Others
Pets Allowed Y
Senior Community No
Tax ID 25-016-164-000-0000
Ownership Fee Simple
SqFt Source Assessor
Acceptable Financing Cash, Conventional, FHA, USDA, VA
Listing Terms Cash, Conventional, FHA, USDA, VA
Financing Cash,Conventional,FHA,USDA,VA
Special Listing Condition Standard
Pets Description No Pet Restrictions

Get More Information






