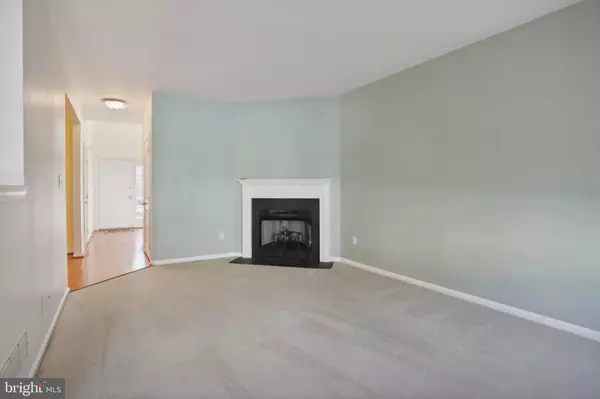
25 WYNDHAM CT Bordentown, NJ 08505
3 Beds
3 Baths
2,123 SqFt
UPDATED:
11/21/2024 01:15 PM
Key Details
Property Type Townhouse
Sub Type Interior Row/Townhouse
Listing Status Under Contract
Purchase Type For Sale
Square Footage 2,123 sqft
Price per Sqft $200
Subdivision Clifton Mill
MLS Listing ID NJBL2074818
Style Other
Bedrooms 3
Full Baths 2
Half Baths 1
HOA Fees $138/mo
HOA Y/N Y
Abv Grd Liv Area 1,663
Originating Board BRIGHT
Year Built 2000
Annual Tax Amount $8,271
Tax Year 2024
Lot Size 2,243 Sqft
Acres 0.05
Lot Dimensions 0.00 x 0.00
Property Description
Upstairs, the spacious primary bedroom boasts its own private full bath, alongside two additional bedrooms, a second full bathroom, and a dedicated laundry room. The finished basement offers versatile space, ideal for a family room or game area. An attached front-entry garage and a generous backyard provide ample opportunities for outdoor enjoyment and recreation. Don’t miss the opportunity to make this charming home your own!
Location
State NJ
County Burlington
Area Bordentown Twp (20304)
Zoning RESID
Rooms
Other Rooms Living Room, Dining Room, Primary Bedroom, Bedroom 2, Kitchen, Basement, Foyer, Breakfast Room, Bedroom 1, Bathroom 1, Bathroom 2, Half Bath
Basement Full, Partially Finished
Interior
Interior Features Primary Bath(s), Butlers Pantry, Ceiling Fan(s), WhirlPool/HotTub, Bathroom - Stall Shower, Dining Area
Hot Water Natural Gas
Heating Forced Air
Cooling Central A/C
Flooring Wood, Vinyl, Carpet
Fireplaces Number 1
Equipment Built-In Range, Oven - Self Cleaning, Disposal, Built-In Microwave, Refrigerator, Washer, Dryer
Fireplace Y
Appliance Built-In Range, Oven - Self Cleaning, Disposal, Built-In Microwave, Refrigerator, Washer, Dryer
Heat Source Natural Gas
Laundry Upper Floor
Exterior
Exterior Feature Deck(s), Porch(es)
Garage Garage Door Opener
Garage Spaces 1.0
Fence Other
Utilities Available Cable TV
Amenities Available Swimming Pool, Tennis Courts
Waterfront N
Water Access N
Roof Type Pitched,Shingle
Accessibility None
Porch Deck(s), Porch(es)
Attached Garage 1
Total Parking Spaces 1
Garage Y
Building
Lot Description Level, Front Yard, Rear Yard
Story 2
Foundation Concrete Perimeter
Sewer Public Sewer
Water Public
Architectural Style Other
Level or Stories 2
Additional Building Above Grade, Below Grade
Structure Type High
New Construction N
Schools
School District Bordentown Regional School District
Others
HOA Fee Include Pool(s),Common Area Maintenance,Lawn Maintenance,Snow Removal,Parking Fee,Management
Senior Community No
Tax ID 04-00093 02-00031
Ownership Fee Simple
SqFt Source Assessor
Special Listing Condition Standard

Get More Information






