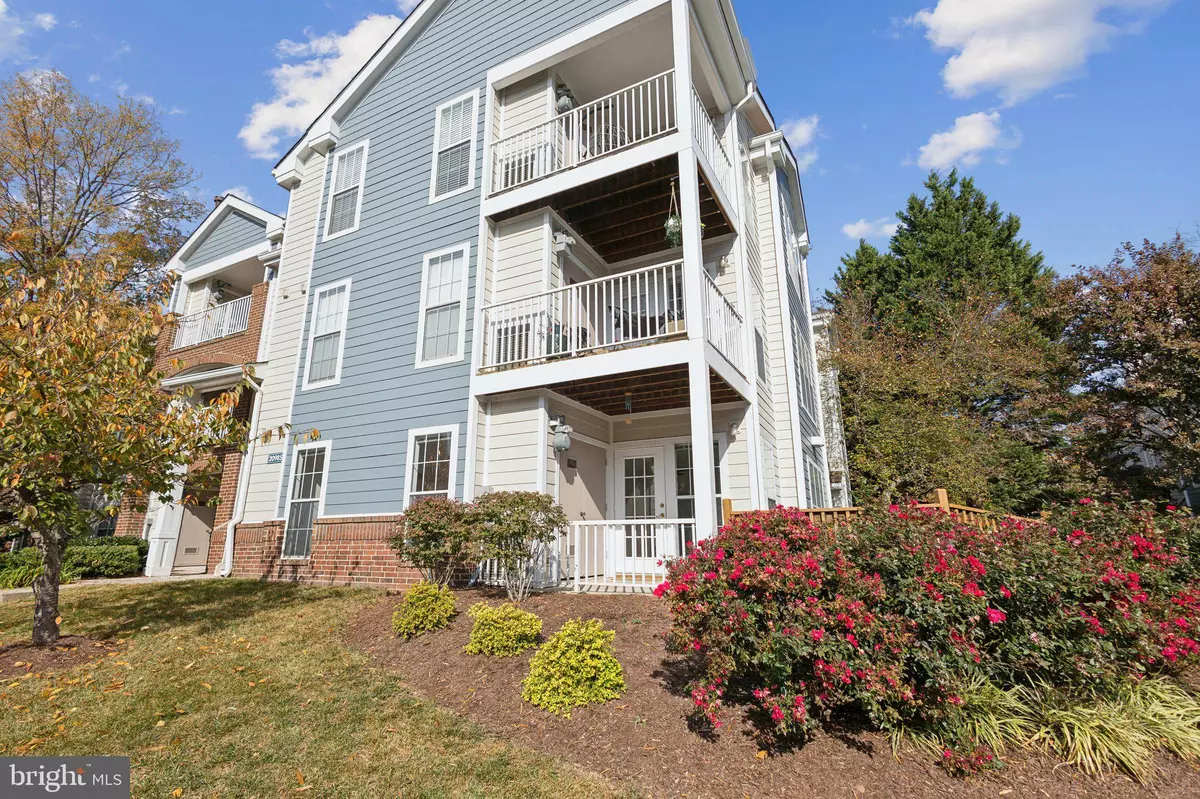
20985 TIMBER RIDGE TER #102 Ashburn, VA 20147
2 Beds
2 Baths
1,006 SqFt
UPDATED:
11/20/2024 07:32 PM
Key Details
Property Type Condo
Sub Type Condo/Co-op
Listing Status Active
Purchase Type For Sale
Square Footage 1,006 sqft
Price per Sqft $357
Subdivision Ashburn Farm
MLS Listing ID VALO2083330
Style Transitional
Bedrooms 2
Full Baths 2
Condo Fees $371/mo
HOA Fees $78/mo
HOA Y/N Y
Abv Grd Liv Area 1,006
Originating Board BRIGHT
Year Built 1991
Annual Tax Amount $2,709
Tax Year 2024
Property Description
For those requiring accessibility features, this home is ideally equipped. A permanent concrete ADA ramp, costing $30,000, which is fully approved by the association and the county, leads from the parking lot directly to the covered patio and back door, where you can enjoy a serene sitting area with beautiful sun exposure and surrounding landscaping.
Stepping into this condo, you'll immediately notice the newly installed luxury vinyl plank (LVP) flooring that extends throughout the main living areas, kitchen, bathrooms and bedrooms. The freshly painted walls create a bright and welcoming atmosphere, complemented by the ample natural light streaming through numerous windows throughout the condo. Large neutral walls provide the perfect canvas for your personal touches.
The primary bedroom is located right off the living/dining room and kitchen with garden views and a walk in closet. The primary bathroom has been outfitted for safety with an ADA shower complete with a low threshold, folding seat, and grab bars for additional support.
The kitchen, while retaining its original cabinetry and laminate countertops, is equipped with black appliances including a dishwasher and refrigerator, alongside a gas stove.
The 2nd bedroom offers the same brand new LVP flooring , decorative trim work, a large walk in closet and big sunny windows with easy access to the full bath located in the hallway.
This condo also features extensive storage options: hall closet, 2 bedroom walk in closets, utility room on patio and additional external storage space in the building hallway. The HVAC system was replaced in 2019, and the water heater in 2013, ensuring several years of reliability and peace of mind.
Westmaren and Ashburn Farm offers a sought-after lifestyle with its miles of trails for walking, biking and rolling, mature landscaping, swimming pools, tennis and pickle ball courts, playgrounds, sports fields and easy access to the Public Library, Silver Line Metro and Dulles International Airport. This prime location, coupled with the community's amenities, makes it an ideal place to call home.
Don’t miss the opportunity to experience this blend of accessibility, recent upgrades, and community charm.
Location
State VA
County Loudoun
Zoning PDH4
Rooms
Other Rooms Living Room, Primary Bedroom, Bedroom 2, Kitchen, Bathroom 2, Primary Bathroom
Main Level Bedrooms 2
Interior
Interior Features Bathroom - Walk-In Shower, Bathroom - Tub Shower, Breakfast Area, Ceiling Fan(s), Dining Area, Efficiency, Entry Level Bedroom, Family Room Off Kitchen, Floor Plan - Open, Kitchen - Galley, Primary Bath(s), Walk-in Closet(s)
Hot Water Natural Gas
Heating Forced Air
Cooling Central A/C, Ceiling Fan(s)
Flooring Luxury Vinyl Plank
Equipment Dishwasher, Disposal, Dryer, Exhaust Fan, Oven/Range - Gas, Range Hood, Refrigerator, Washer/Dryer Stacked, Washer, Water Heater
Fireplace N
Window Features Double Pane
Appliance Dishwasher, Disposal, Dryer, Exhaust Fan, Oven/Range - Gas, Range Hood, Refrigerator, Washer/Dryer Stacked, Washer, Water Heater
Heat Source Natural Gas
Laundry Main Floor, Has Laundry, Dryer In Unit, Washer In Unit
Exterior
Exterior Feature Patio(s)
Garage Spaces 3.0
Utilities Available Cable TV Available, Electric Available, Natural Gas Available, Phone Available, Sewer Available, Under Ground, Water Available
Amenities Available Baseball Field, Basketball Courts, Bike Trail, Common Grounds, Community Center, Fitness Center, Fencing, Jog/Walk Path, Meeting Room, Party Room, Picnic Area, Pool - Outdoor, Recreational Center, Reserved/Assigned Parking, Swimming Pool, Tennis Courts, Tot Lots/Playground
Waterfront N
Water Access N
View Garden/Lawn
Accessibility 2+ Access Exits, 32\"+ wide Doors, Accessible Switches/Outlets, Doors - Lever Handle(s), Entry Slope <1', Flooring Mod, Grab Bars Mod, Level Entry - Main, Wheelchair Mod, Thresholds <5/8\", Ramp - Main Level, Other Bath Mod, No Stairs, Mobility Improvements, Low Closet Rods
Porch Patio(s)
Total Parking Spaces 3
Garage N
Building
Story 1
Unit Features Garden 1 - 4 Floors
Foundation Slab
Sewer Public Sewer
Water Public
Architectural Style Transitional
Level or Stories 1
Additional Building Above Grade, Below Grade
New Construction N
Schools
Elementary Schools Sanders Corner
Middle Schools Trailside
High Schools Stone Bridge
School District Loudoun County Public Schools
Others
Pets Allowed Y
HOA Fee Include Common Area Maintenance,Ext Bldg Maint,Lawn Maintenance,Management,Parking Fee,Pool(s),Recreation Facility,Reserve Funds,Road Maintenance,Snow Removal,Trash
Senior Community No
Tax ID 117391602187
Ownership Condominium
Acceptable Financing Cash, Conventional, FHA, Private, VA
Listing Terms Cash, Conventional, FHA, Private, VA
Financing Cash,Conventional,FHA,Private,VA
Special Listing Condition Standard
Pets Description No Pet Restrictions

Get More Information






