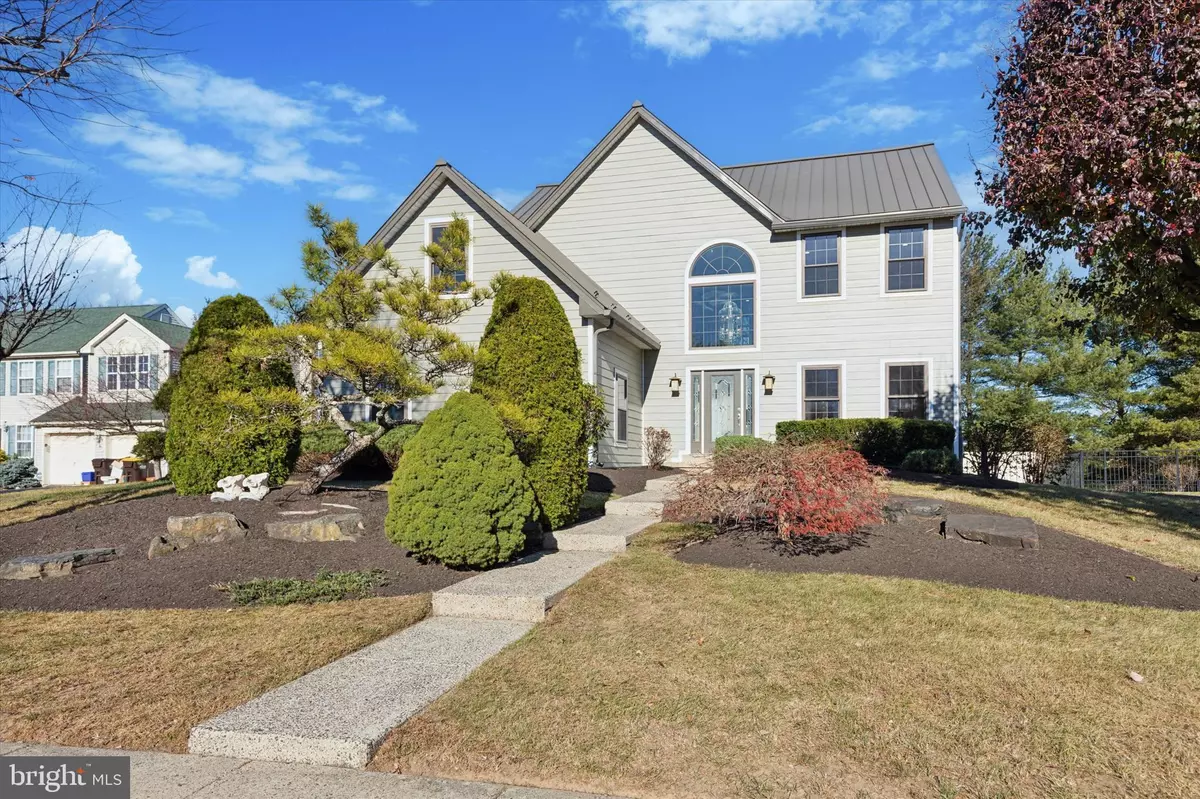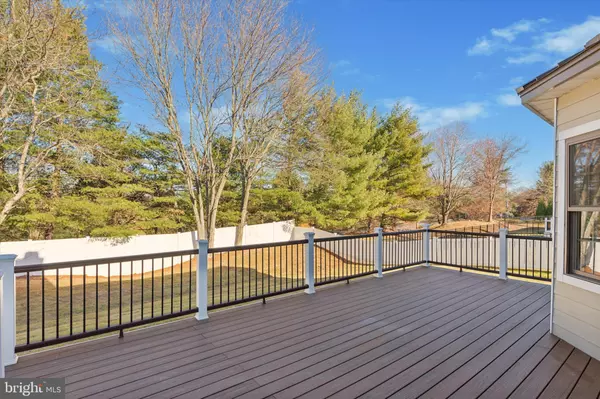
3543 PIN OAK LN Chalfont, PA 18914
4 Beds
3 Baths
3,327 SqFt
UPDATED:
11/19/2024 11:29 AM
Key Details
Property Type Single Family Home
Sub Type Detached
Listing Status Under Contract
Purchase Type For Sale
Square Footage 3,327 sqft
Price per Sqft $225
Subdivision Warrington Oaks
MLS Listing ID PABU2083490
Style Colonial
Bedrooms 4
Full Baths 2
Half Baths 1
HOA Y/N N
Abv Grd Liv Area 2,371
Originating Board BRIGHT
Year Built 1994
Annual Tax Amount $8,590
Tax Year 2024
Lot Size 0.349 Acres
Acres 0.35
Lot Dimensions 90.00 x
Property Description
Location
State PA
County Bucks
Area Warrington Twp (10150)
Zoning PRD
Rooms
Other Rooms Living Room, Dining Room, Primary Bedroom, Bedroom 2, Bedroom 3, Bedroom 4, Kitchen, Family Room, Foyer, Breakfast Room, Laundry, Recreation Room, Storage Room, Primary Bathroom, Full Bath
Basement Fully Finished
Interior
Hot Water Natural Gas
Heating Forced Air
Cooling Central A/C
Flooring Hardwood, Carpet, Tile/Brick
Fireplaces Number 2
Inclusions Washer, Dryer, and Frigerator
Fireplace Y
Window Features Replacement
Heat Source Natural Gas
Exterior
Garage Garage - Side Entry, Inside Access
Garage Spaces 6.0
Waterfront N
Water Access N
Roof Type Metal
Accessibility None
Attached Garage 2
Total Parking Spaces 6
Garage Y
Building
Story 2
Foundation Concrete Perimeter
Sewer Public Sewer
Water Public
Architectural Style Colonial
Level or Stories 2
Additional Building Above Grade, Below Grade
New Construction N
Schools
Elementary Schools Mill Creek
Middle Schools Unami
High Schools Central Bucks High School South
School District Central Bucks
Others
Senior Community No
Tax ID 50-049-008
Ownership Fee Simple
SqFt Source Assessor
Special Listing Condition Standard

Get More Information






