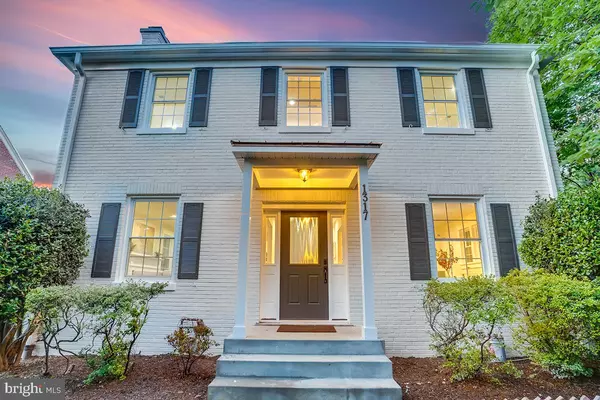For more information regarding the value of a property, please contact us for a free consultation.
Key Details
Sold Price $1,329,000
Property Type Single Family Home
Sub Type Detached
Listing Status Sold
Purchase Type For Sale
Square Footage 3,714 sqft
Price per Sqft $357
Subdivision Shepherd Park
MLS Listing ID DCDC440838
Sold Date 12/13/19
Style Colonial
Bedrooms 5
Full Baths 4
Half Baths 1
HOA Y/N N
Abv Grd Liv Area 2,692
Originating Board BRIGHT
Year Built 1930
Annual Tax Amount $5,830
Tax Year 2018
Lot Size 6,332 Sqft
Acres 0.15
Property Description
Back on the market:Tastefully restored classic colonial in sought-after Shepherd Park. This spacious 5 bed, 4.5 bath home features numerous, comfortable spaces to relax, recharge and entertain over 4 full levels and 3,800 SF of living space. Enjoy all new gourmet, eat-in kitchen, sunroom, formal dining room and powder room on the main level. Retreat to inviting owner s suite on second floor with luxurious bath, large customizable walk-in closet, and private outdoor terrace. Third floor vaulted attic offers additional bedroom, full bath and sky lit living area. Rear entry to basement creates an ideal in-law or au pair suite with family room, full size bar/kitchenette, bedroom and bath. Numerous upgrades throughout include dual zone HVAC, second floor laundry room, and beautiful custom finishes such as premium, wide-plank white oak floors. Custom flagstone patio is the centerpiece of a 6,000 SF lot, which also includes a detached garage, and grassy yard for outdoor enjoyment. Rare opportunity on a quiet residential street just a short stroll from Walter Reed development site, brand new Georgia Ave. Target, downtown Silver Spring, 16th Street and Rock Creek Park.
Location
State DC
County Washington
Zoning R-1-B
Rooms
Basement Windows, Poured Concrete, Fully Finished, English, Rear Entrance, Connecting Stairway
Interior
Interior Features Bar, Breakfast Area, Carpet, Dining Area, Floor Plan - Traditional, Formal/Separate Dining Room, Kitchen - Gourmet, Primary Bath(s), Pantry, Recessed Lighting, Skylight(s), Stall Shower, Upgraded Countertops, Wet/Dry Bar, Wood Floors
Hot Water 60+ Gallon Tank
Heating Central, Forced Air
Cooling Central A/C
Flooring Hardwood, Ceramic Tile
Fireplaces Number 1
Equipment Dishwasher, Disposal, Dryer - Front Loading, Dual Flush Toilets, Refrigerator, Extra Refrigerator/Freezer, Icemaker, Microwave, Oven/Range - Gas, Range Hood
Furnishings No
Fireplace Y
Window Features Energy Efficient
Appliance Dishwasher, Disposal, Dryer - Front Loading, Dual Flush Toilets, Refrigerator, Extra Refrigerator/Freezer, Icemaker, Microwave, Oven/Range - Gas, Range Hood
Heat Source Electric
Laundry Upper Floor
Exterior
Exterior Feature Balcony, Patio(s)
Garage Covered Parking, Garage - Front Entry, Garage Door Opener
Garage Spaces 2.0
Fence Wood
Utilities Available Cable TV, Fiber Optics Available
Waterfront N
Water Access N
View Street, City
Roof Type Architectural Shingle
Accessibility None
Porch Balcony, Patio(s)
Total Parking Spaces 2
Garage Y
Building
Story 3+
Sewer Public Septic, Public Sewer
Water Public
Architectural Style Colonial
Level or Stories 3+
Additional Building Above Grade, Below Grade
Structure Type Dry Wall
New Construction N
Schools
School District District Of Columbia Public Schools
Others
Pets Allowed N
Senior Community No
Tax ID NO TAX RECORD
Ownership Fee Simple
SqFt Source Estimated
Acceptable Financing Conventional, FHA, Cash
Horse Property N
Listing Terms Conventional, FHA, Cash
Financing Conventional,FHA,Cash
Special Listing Condition Standard
Read Less Info
Want to know what your home might be worth? Contact us for a FREE valuation!

Our team is ready to help you sell your home for the highest possible price ASAP

Bought with Byron J Hudtloff • RE/MAX Realty Centre, Inc.
Get More Information




