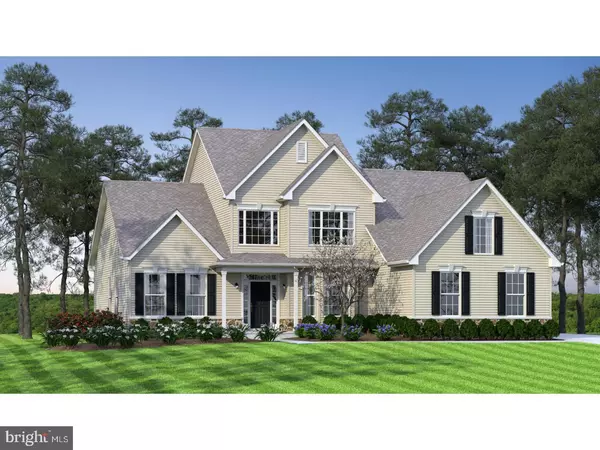For more information regarding the value of a property, please contact us for a free consultation.
Key Details
Sold Price $410,030
Property Type Single Family Home
Sub Type Detached
Listing Status Sold
Purchase Type For Sale
Square Footage 2,800 sqft
Price per Sqft $146
Subdivision Odessa National
MLS Listing ID DENC491330
Sold Date 12/19/19
Style Colonial
Bedrooms 4
Full Baths 2
Half Baths 1
HOA Y/N Y
Abv Grd Liv Area 2,800
Originating Board BRIGHT
Year Built 2017
Lot Size 0.270 Acres
Acres 0.5
Property Description
The Legend, features a 1st floor owners suite, with a grand two story entrance and open family room with a vaulted ceiling. A laundry/mudroom is located on the main level conveniently off the entrance from the 2 car garage. The second floor offers 3 spacious bedrooms with its own bath facilities. Included features: Gourmet kitchen package including island, double wall oven, microwave, separate cooktop and dishwasher. Hardwood flooring in foyer, kitchen and breakfast nook.Crown molding in living room, dining room and foyer. Chair rail in dining room Ceramic tile flooring in owner's bath. Gas fireplace with marble surround. Stone water table, side entry garage. Masseys' Mill is just 15 minutes from the state's capitol of Dover which offers major shopping centers, tourist destinations, and a number of universities and colleges. Easy commute to the Delaware beaches in just over an hour and local shopping. THIS IS A TO BE BUILT HOME.
Location
State DE
County New Castle
Area South Of The Canal (30907)
Zoning RES
Rooms
Other Rooms Living Room, Dining Room, Primary Bedroom, Bedroom 2, Bedroom 3, Kitchen, Family Room, Bedroom 1
Basement Full, Unfinished
Interior
Interior Features Primary Bath(s), Kitchen - Island, Butlers Pantry, Kitchen - Eat-In
Hot Water Natural Gas
Heating Central
Cooling Central A/C
Flooring Wood, Fully Carpeted, Vinyl, Tile/Brick
Fireplaces Number 1
Fireplaces Type Marble, Gas/Propane
Equipment Cooktop, Oven - Wall, Oven - Self Cleaning, Dishwasher, Disposal, Built-In Microwave
Fireplace Y
Appliance Cooktop, Oven - Wall, Oven - Self Cleaning, Dishwasher, Disposal, Built-In Microwave
Heat Source Natural Gas
Laundry Main Floor
Exterior
Garage Spaces 3.0
Utilities Available Cable TV
Waterfront N
Water Access N
Roof Type Shingle
Accessibility None
Total Parking Spaces 3
Garage N
Building
Story 2
Foundation Concrete Perimeter
Sewer Public Sewer
Water Public
Architectural Style Colonial
Level or Stories 2
Additional Building Above Grade
Structure Type Cathedral Ceilings,9'+ Ceilings
New Construction Y
Schools
School District Appoquinimink
Others
HOA Fee Include Common Area Maintenance
Senior Community No
Ownership Fee Simple
SqFt Source Estimated
Acceptable Financing Conventional, VA, FHA 203(b), USDA
Listing Terms Conventional, VA, FHA 203(b), USDA
Financing Conventional,VA,FHA 203(b),USDA
Special Listing Condition Standard
Read Less Info
Want to know what your home might be worth? Contact us for a FREE valuation!

Our team is ready to help you sell your home for the highest possible price ASAP

Bought with Non Member • Metropolitan Regional Information Systems, Inc.
Get More Information


