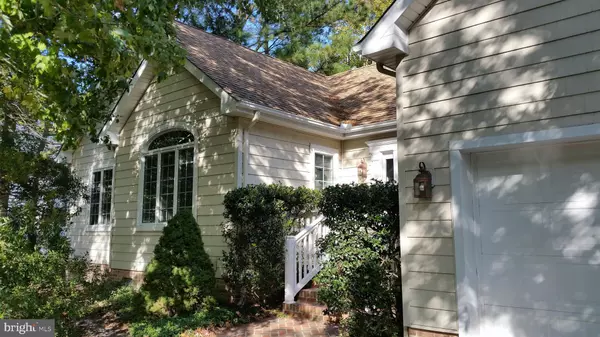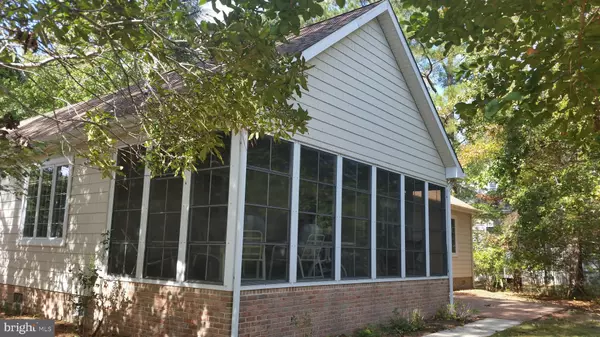For more information regarding the value of a property, please contact us for a free consultation.
Key Details
Sold Price $425,000
Property Type Single Family Home
Sub Type Detached
Listing Status Sold
Purchase Type For Sale
Square Footage 1,808 sqft
Price per Sqft $235
Subdivision Salt Pond
MLS Listing ID DESU149774
Sold Date 12/20/19
Style Ranch/Rambler
Bedrooms 3
Full Baths 2
HOA Fees $134/ann
HOA Y/N Y
Abv Grd Liv Area 1,808
Originating Board BRIGHT
Year Built 1998
Annual Tax Amount $1,061
Tax Year 2019
Lot Size 9,148 Sqft
Acres 0.21
Lot Dimensions 75.00 x 123.00
Property Description
Nestled in the trees in the Salt Pond Community this custom built rancher is now available for the first time. From the moment you walk up the front steps you ll begin to see the quality craftsmanship that went into building this fine home. As you enter the Great Room you ll see the inviting hardwood floors, a cathedral ceiling, large casement windows, wide colonial trim, built in bookcases, recessed lights, ceiling fan, and the brick fireplace with gas logs. It can easily be converted to wood burning, if you prefer. The dining area, next to the kitchen, has see through glass cabinets and French Doors opening to the porch for abundant morning sun. The lovely Country Kitchen comes fully equipped with Kraftmaid cabinetry and desk with bookshelves, There s plenty of recessed lights, hardwood floors, built in wall oven and microwave, island gas cooktop with ceramic tile & seating for 5, dishwasher, refrigerator and a pass through window into the back porch The Master Bedroom offers crown moldings, 2 large closets, recessed lights, ceiling fan and a master bath with tile floor, soaking tub and walk in shower.Boasting a Brand New roof with warranty, it also features Andersen Casement Windows & French Doors, Brick backyard patio, brick foundation and steps. You re going to love the 3 season porch that features vinyl windows, vaulted ceiling with fans and a tiled floor.The Salt Pond offers plenty of activities all year long including clubhouse with fitness center, indoor and outdoor pools, tennis courts, kayaking and an 18 hole, par 3 golf course. Located less than a mile to the ocean, there is even a grocery store at the entrance.
Location
State DE
County Sussex
Area Baltimore Hundred (31001)
Zoning MR
Direction West
Rooms
Other Rooms Primary Bedroom, Bedroom 2, Bedroom 3, Kitchen, Great Room, Laundry, Bathroom 2, Attic, Primary Bathroom, Screened Porch
Main Level Bedrooms 3
Interior
Interior Features Built-Ins, Attic, Ceiling Fan(s), Combination Dining/Living, Floor Plan - Open, Kitchen - Country, Kitchen - Island, Primary Bath(s), Recessed Lighting, Soaking Tub, Stall Shower, Carpet, Crown Moldings, Tub Shower, Window Treatments, Wood Floors
Hot Water Propane
Heating Forced Air
Cooling Central A/C
Flooring Ceramic Tile, Hardwood, Partially Carpeted
Fireplaces Number 1
Fireplaces Type Gas/Propane, Equipment, Brick
Equipment Built-In Microwave, Cooktop, Dishwasher, Disposal, Dryer - Electric, Exhaust Fan, Oven - Wall, Refrigerator, Washer, Water Heater
Furnishings Partially
Fireplace Y
Window Features Casement,Double Pane,Screens,Vinyl Clad
Appliance Built-In Microwave, Cooktop, Dishwasher, Disposal, Dryer - Electric, Exhaust Fan, Oven - Wall, Refrigerator, Washer, Water Heater
Heat Source Propane - Leased
Laundry Main Floor, Washer In Unit, Dryer In Unit
Exterior
Exterior Feature Brick, Patio(s), Porch(es), Screened
Garage Garage - Front Entry
Garage Spaces 6.0
Utilities Available Cable TV Available, Electric Available, Phone Available, Sewer Available, Water Available, Propane
Amenities Available Club House, Fitness Center, Golf Club, Golf Course, Pool - Indoor, Pool - Outdoor, Tennis Courts, Tot Lots/Playground, Volleyball Courts
Waterfront N
Water Access N
View Trees/Woods
Roof Type Architectural Shingle
Street Surface Paved,Black Top
Accessibility 2+ Access Exits, Doors - Lever Handle(s), Level Entry - Main
Porch Brick, Patio(s), Porch(es), Screened
Road Frontage Private
Attached Garage 2
Total Parking Spaces 6
Garage Y
Building
Lot Description Trees/Wooded
Story 1
Foundation Crawl Space, Brick/Mortar, Block
Sewer Public Sewer
Water Public
Architectural Style Ranch/Rambler
Level or Stories 1
Additional Building Above Grade, Below Grade
Structure Type Cathedral Ceilings,Dry Wall,Vaulted Ceilings
New Construction N
Schools
School District Indian River
Others
HOA Fee Include Trash,Reserve Funds,Road Maintenance,Common Area Maintenance
Senior Community No
Tax ID 134-13.00-1560.00
Ownership Fee Simple
SqFt Source Assessor
Acceptable Financing Conventional, VA
Horse Property N
Listing Terms Conventional, VA
Financing Conventional,VA
Special Listing Condition Standard
Read Less Info
Want to know what your home might be worth? Contact us for a FREE valuation!

Our team is ready to help you sell your home for the highest possible price ASAP

Bought with Paul A. Sicari • Keller Williams Realty
Get More Information




