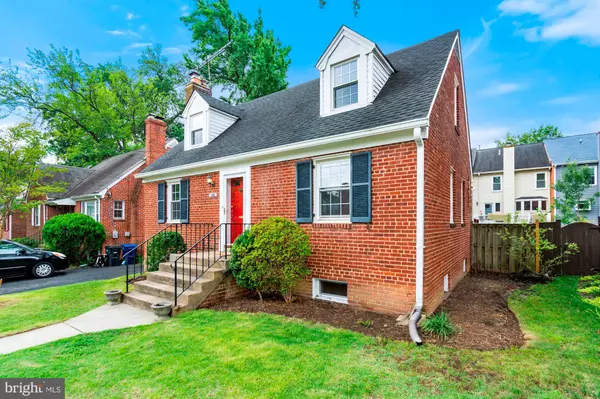For more information regarding the value of a property, please contact us for a free consultation.
Key Details
Sold Price $820,000
Property Type Single Family Home
Sub Type Detached
Listing Status Sold
Purchase Type For Sale
Square Footage 2,202 sqft
Price per Sqft $372
Subdivision Dyes Oakcrest
MLS Listing ID VAAX247742
Sold Date 09/18/20
Style Cape Cod
Bedrooms 4
Full Baths 3
HOA Y/N N
Abv Grd Liv Area 1,502
Originating Board BRIGHT
Year Built 1954
Annual Tax Amount $7,793
Tax Year 2020
Lot Size 4,700 Sqft
Acres 0.11
Property Description
Charming Cape Cod single-family home on beautifully landscaped lot in George Mason Elementary district. This delightful, recently renovated 4 bedroom, 3 bath home features numerous recent renovations. It is an easy commute to METRO, Del Ray and Shirlington & I-395, and only 5 Miles to National Airport. Public parks and schools are also very close by. With Bradlee Shopping Center less than a mile away and Pentagon City Mall just a short trip up 395, shopping is a breeze! Upon entering the home, the warm living room immediately draws you in with a wood-burning fireplace for cozy winter evenings. The original oak hardwood flooring adorns the top two levels, including the dining room, which is large enough to seat everyone. Upgraded windows throughout create a warm and bright space for gracious living. The versatile main-level bedroom, with its adjacent full bathroom, can serve a variety of functions, such as an additional guest bedrooms, office space, or a den. The dining room leads directly into the kitchen, which has been recently updated with stainless steel appliances, new cabinets, granite counter-tops and gorgeous new ceramic flooring. The oak floors continue on the upper level and into the two generous bedrooms. The larger main bedroom has space enough for and additional sitting area. Widows on three sides of the rooms enhance the natural light and beauty. The walkout lower level provides two versatile living spaces and features new windows and carpeting. The large family room is ideal as an office, playroom, or a media room for enjoying movies or gaming. The large fourth bedroom, also on the lower level, provides additional sleeping space for an au pair or guests. With a full bath adjoining both of these rooms, the options are limitless. The basement also features a 2-sump French drain system, additional storage space, the utility and laundry. Outside, the beautifully landscaped, fully fenced backyard has a small deck for grilling and an attractive brick patio for enjoying the finer weather. The driveway provides parking for two or more cars, and there is plenty of on-street parking as well.
Location
State VA
County Alexandria City
Zoning R 8
Rooms
Other Rooms Living Room, Dining Room, Primary Bedroom, Bedroom 2, Bedroom 3, Bedroom 4, Kitchen, Family Room
Basement Connecting Stairway, Full, Outside Entrance, Rear Entrance, Sump Pump, Walkout Level, Walkout Stairs
Main Level Bedrooms 1
Interior
Interior Features Dining Area, Floor Plan - Traditional, Kitchen - Table Space, Primary Bath(s), Wood Floors
Hot Water Natural Gas
Heating Forced Air
Cooling Central A/C
Fireplaces Number 1
Fireplaces Type Fireplace - Glass Doors, Mantel(s)
Equipment Dishwasher, Disposal, Dryer, Exhaust Fan, Oven/Range - Gas, Refrigerator, Washer
Fireplace Y
Appliance Dishwasher, Disposal, Dryer, Exhaust Fan, Oven/Range - Gas, Refrigerator, Washer
Heat Source Natural Gas
Exterior
Exterior Feature Porch(es)
Fence Fully
Waterfront N
Water Access N
Accessibility None
Porch Porch(es)
Garage N
Building
Story 3
Sewer Public Sewer
Water Public
Architectural Style Cape Cod
Level or Stories 3
Additional Building Above Grade, Below Grade
New Construction N
Schools
Elementary Schools George Mason
Middle Schools George Washington
High Schools Alexandria City
School District Alexandria City Public Schools
Others
Senior Community No
Tax ID 022.02-04-04
Ownership Fee Simple
SqFt Source Assessor
Horse Property N
Special Listing Condition Standard
Read Less Info
Want to know what your home might be worth? Contact us for a FREE valuation!

Our team is ready to help you sell your home for the highest possible price ASAP

Bought with Mara D Gemond • Redfin Corporation
Get More Information




