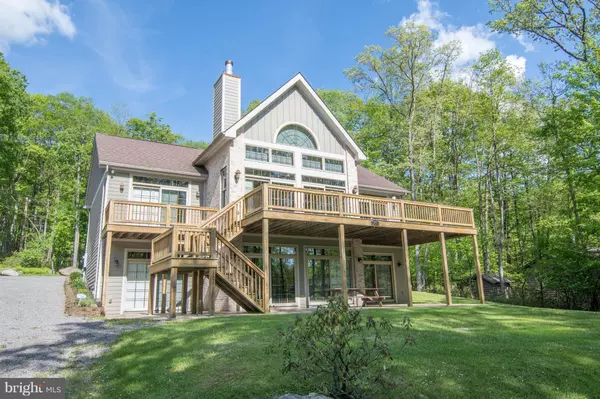For more information regarding the value of a property, please contact us for a free consultation.
Key Details
Sold Price $827,500
Property Type Single Family Home
Sub Type Detached
Listing Status Sold
Purchase Type For Sale
Square Footage 3,797 sqft
Price per Sqft $217
Subdivision Cherry Creek
MLS Listing ID MDGA130220
Sold Date 12/09/19
Style Contemporary
Bedrooms 4
Full Baths 3
Half Baths 1
HOA Y/N N
Abv Grd Liv Area 2,217
Originating Board BRIGHT
Year Built 2004
Annual Tax Amount $970
Tax Year 2019
Lot Size 0.804 Acres
Acres 0.8
Lot Dimensions 100 X 200 + Buydown
Property Description
Just in time for Fall a price adjustment has been made so take a closer look at this newer split-lakefront custom chalet. The well maintained 4/5 BR 3.5 bath home w/attached garage offers an open floor plan, 2 master suites, 2 wet bars, 2 fireplaces, family room and bonus room above the garage. The location is hard to beat with a very appealing lakefront setting and quick access to restaurants, golf, state parks and Wisp ski area . You will also likely appreciate knowing that the rear of the property borders the Deep Creek Lake State Park, making it possible to take a swim and a hike within minutes. There is also a lakeside gazebo that is perfect for taking in summer sunsets. The property qualifies for a Type A dock which permits 2 power boats and a third watercraft. The spacious deck is perfect for an evening meal and the covered patio will come in handy too. The 2 car oversized garage can store almost anything you bring. Utilities include public sewer, propane heat, A/C, wired security and available cable and internet.
Location
State MD
County Garrett
Zoning LR
Direction Northwest
Rooms
Other Rooms Living Room, Dining Room, Primary Bedroom, Bedroom 2, Bedroom 3, Bedroom 4, Kitchen, Family Room, Den, Foyer, Laundry, Utility Room, Bathroom 2, Bonus Room, Primary Bathroom, Half Bath
Basement Front Entrance, Fully Finished, Heated, Walkout Level, Windows
Main Level Bedrooms 1
Interior
Interior Features Breakfast Area, Primary Bath(s), Window Treatments, Wet/Dry Bar, WhirlPool/HotTub, Wood Floors, Floor Plan - Open, Carpet, Ceiling Fan(s), Entry Level Bedroom, Recessed Lighting, Walk-in Closet(s), Dining Area, Combination Kitchen/Dining, Chair Railings
Hot Water 60+ Gallon Tank, Electric
Heating Forced Air
Cooling Central A/C
Flooring Hardwood, Ceramic Tile, Carpet
Fireplaces Number 2
Fireplaces Type Fireplace - Glass Doors
Equipment Washer/Dryer Hookups Only, Refrigerator, Icemaker, Oven/Range - Electric, Dishwasher, Disposal, Washer, Dryer, Water Heater
Fireplace Y
Window Features Insulated,Screens,Wood Frame,Double Pane
Appliance Washer/Dryer Hookups Only, Refrigerator, Icemaker, Oven/Range - Electric, Dishwasher, Disposal, Washer, Dryer, Water Heater
Heat Source Propane - Owned
Laundry Main Floor
Exterior
Exterior Feature Deck(s), Patio(s)
Garage Spaces 5.0
Utilities Available Cable TV Available
Waterfront Description Private Dock Site,Split Lakefront
Water Access Y
Water Access Desc Boat - Length Limit,Boat - Powered,Canoe/Kayak,Fishing Allowed,Limited hours of Personal Watercraft Operation (PWC),Swimming Allowed,Waterski/Wakeboard
View Lake, Mountain, Trees/Woods
Roof Type Shingle,Asphalt
Street Surface Black Top
Accessibility None
Porch Deck(s), Patio(s)
Road Frontage Public
Total Parking Spaces 5
Garage N
Building
Lot Description Backs - Parkland, Backs to Trees
Story 3+
Sewer Public Sewer
Water Well
Architectural Style Contemporary
Level or Stories 3+
Additional Building Above Grade, Below Grade
Structure Type Wood Ceilings,Dry Wall
New Construction N
Schools
School District Garrett County Public Schools
Others
Senior Community No
Tax ID 1218016613
Ownership Fee Simple
SqFt Source Estimated
Security Features Security System
Acceptable Financing Conventional, Cash
Listing Terms Conventional, Cash
Financing Conventional,Cash
Special Listing Condition Standard
Read Less Info
Want to know what your home might be worth? Contact us for a FREE valuation!

Our team is ready to help you sell your home for the highest possible price ASAP

Bought with Michael N Kennedy • Railey Realty, Inc.
Get More Information




