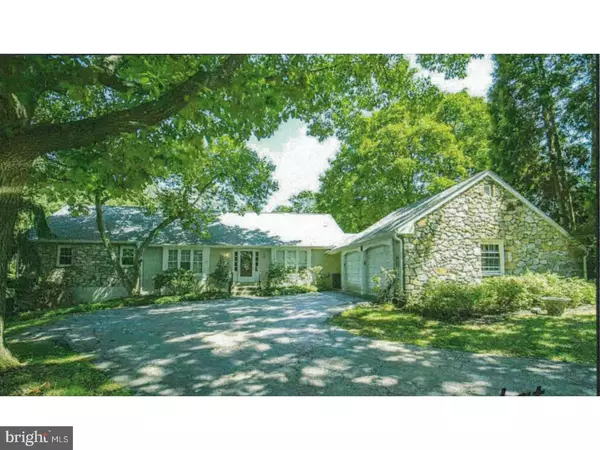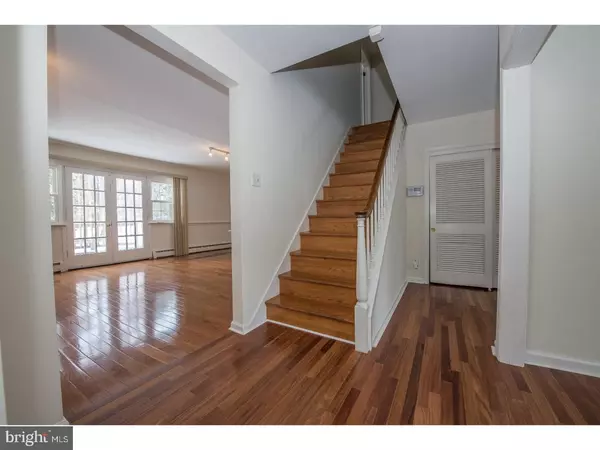For more information regarding the value of a property, please contact us for a free consultation.
Key Details
Sold Price $589,900
Property Type Single Family Home
Sub Type Detached
Listing Status Sold
Purchase Type For Sale
Square Footage 3,361 sqft
Price per Sqft $175
Subdivision None Available
MLS Listing ID 1004426723
Sold Date 05/31/18
Style Cape Cod
Bedrooms 6
Full Baths 3
HOA Y/N N
Abv Grd Liv Area 3,361
Originating Board TREND
Year Built 1965
Annual Tax Amount $14,182
Tax Year 2018
Lot Size 0.799 Acres
Acres 0.8
Lot Dimensions 25
Property Description
This expansive Cape Cod offers gracious living on a beautiful street in a coveted Villanova location. Move right into this 5-6 bedroom home that is tucked away on a .80 acre lot in the award-winning Lower Merion School District. A welcoming Entrance Foyer opens into the Kitchen w/breakfast bar and informal dining area. From there you can enter into the formal Dining Room w/a French door to the rear yard. The large Living/Great Room has abundant windows and a wood burning fireplace that can be seen and enjoyed in many of the home's living spaces. The First Floor Master Bedroom with tile Bath and walk-in closet, provides a perfect retreat whether scaling up or scaling down. Also on this floor you will find a spacious Den, a full Bath, and an Office or 6th Bedroom, allowing for your every need and providing a perfect place for TV or relaxing with a book. The second floor features 4 Bedrooms and a Hall Bath. The entire house, including the basement, has just been professionally painted and looks amazing. The main floor Laundry Room has a door to the breezeway that leads out to the 2 car garage. A new roof and new windows, gleaming hardwood floors in almost every room, a large secluded deck, abundant foliage, mature trees and easy access to 476 and center city make this one property that you won't want to miss.
Location
State PA
County Montgomery
Area Lower Merion Twp (10640)
Zoning RA
Rooms
Other Rooms Living Room, Dining Room, Primary Bedroom, Bedroom 2, Bedroom 3, Kitchen, Family Room, Bedroom 1, Laundry, Other
Basement Full, Unfinished
Interior
Interior Features Primary Bath(s), Ceiling Fan(s), Stall Shower, Dining Area
Hot Water Electric
Heating Gas, Baseboard
Cooling Central A/C
Flooring Wood, Fully Carpeted
Fireplaces Number 1
Fireplaces Type Marble
Equipment Built-In Range, Oven - Wall, Oven - Double, Dishwasher, Disposal
Fireplace Y
Appliance Built-In Range, Oven - Wall, Oven - Double, Dishwasher, Disposal
Heat Source Natural Gas
Laundry Main Floor
Exterior
Exterior Feature Deck(s), Patio(s), Breezeway
Parking Features Garage Door Opener
Garage Spaces 5.0
Utilities Available Cable TV
Water Access N
Roof Type Pitched,Shingle
Accessibility None
Porch Deck(s), Patio(s), Breezeway
Total Parking Spaces 5
Garage Y
Building
Lot Description Flag
Story 1.5
Foundation Concrete Perimeter
Sewer On Site Septic
Water Public
Architectural Style Cape Cod
Level or Stories 1.5
Additional Building Above Grade
New Construction N
Schools
Elementary Schools Gladwyne
Middle Schools Welsh Valley
High Schools Harriton Senior
School District Lower Merion
Others
Senior Community No
Tax ID 40-00-48088-004
Ownership Fee Simple
Read Less Info
Want to know what your home might be worth? Contact us for a FREE valuation!

Our team is ready to help you sell your home for the highest possible price ASAP

Bought with Martin T Flynn • Martin Flynn Realtor/Appraisals
Get More Information




