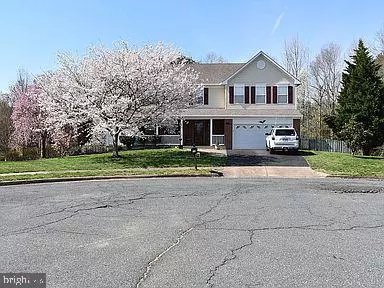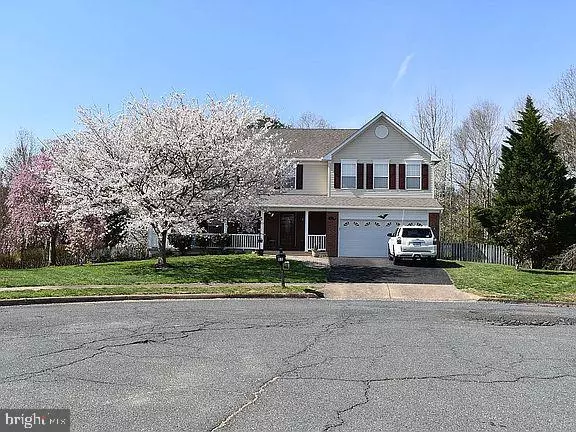For more information regarding the value of a property, please contact us for a free consultation.
Key Details
Sold Price $560,000
Property Type Single Family Home
Sub Type Detached
Listing Status Sold
Purchase Type For Sale
Square Footage 3,920 sqft
Price per Sqft $142
Subdivision Austin Ridge
MLS Listing ID VAST2000318
Sold Date 07/16/21
Style Traditional
Bedrooms 5
Full Baths 3
Half Baths 1
HOA Fees $77/mo
HOA Y/N Y
Abv Grd Liv Area 2,900
Originating Board BRIGHT
Year Built 1994
Annual Tax Amount $3,722
Tax Year 2021
Lot Size 0.403 Acres
Acres 0.4
Property Description
This is a wonderful home! Located in the crook of the culdesac on an over-sized premium lot backing to trees. Country front porch. Main level Living room, dining room, 1/2 bath, laundry, fantastic kitchen with updated stainless appliances, big island with gas cooking and quartz counter top. Loads of 42" maple cabinets, big pantry and open to the big family room with dbl sided fireplace looking into the sunroom. Screened in back porch/deck overlooking the beautiful back yard. Upstairs is 4 big bedrooms, a huge primary suite, walk-in closet and private ensuite. The lower level has brand new carpet thru-out, a full bathroom, a large size legal bedroom, and a big rec/room/family room space. The lower level walks out to the beautiful backyard, big shed, and patio area that is wired for a hot tub. HVAC is brand new Trane 4 ton 2021. New carpet 6/21
Location
State VA
County Stafford
Zoning PD1
Rooms
Other Rooms Living Room, Dining Room, Primary Bedroom, Bedroom 2, Bedroom 3, Bedroom 4, Bedroom 5, Kitchen, Game Room, Family Room
Basement Fully Finished, Daylight, Full, Walkout Level
Interior
Interior Features Ceiling Fan(s), Family Room Off Kitchen, Formal/Separate Dining Room, Kitchen - Island, Kitchen - Gourmet, Pantry, Primary Bath(s), Upgraded Countertops, Walk-in Closet(s), Window Treatments
Hot Water Natural Gas
Heating Forced Air
Cooling Central A/C
Fireplaces Number 1
Fireplaces Type Double Sided, Gas/Propane
Equipment Built-In Microwave, Cooktop, Dishwasher, Disposal, Exhaust Fan, Icemaker, Oven - Wall, Refrigerator
Fireplace Y
Appliance Built-In Microwave, Cooktop, Dishwasher, Disposal, Exhaust Fan, Icemaker, Oven - Wall, Refrigerator
Heat Source Natural Gas
Laundry Main Floor
Exterior
Exterior Feature Deck(s), Patio(s), Porch(es), Wrap Around, Screened, Enclosed
Garage Garage - Front Entry
Garage Spaces 6.0
Amenities Available Common Grounds, Community Center, Jog/Walk Path, Tot Lots/Playground, Pool - Outdoor, Tennis Courts
Waterfront N
Water Access N
Accessibility Other
Porch Deck(s), Patio(s), Porch(es), Wrap Around, Screened, Enclosed
Attached Garage 2
Total Parking Spaces 6
Garage Y
Building
Story 3
Sewer Public Sewer
Water Public
Architectural Style Traditional
Level or Stories 3
Additional Building Above Grade, Below Grade
New Construction N
Schools
Elementary Schools Anthony Burns
School District Stafford County Public Schools
Others
HOA Fee Include Trash,Common Area Maintenance,Management
Senior Community No
Tax ID 29-C-1- -87
Ownership Fee Simple
SqFt Source Assessor
Horse Property N
Special Listing Condition Standard
Read Less Info
Want to know what your home might be worth? Contact us for a FREE valuation!

Our team is ready to help you sell your home for the highest possible price ASAP

Bought with Julie A Tremblay • RE/MAX Allegiance
Get More Information



