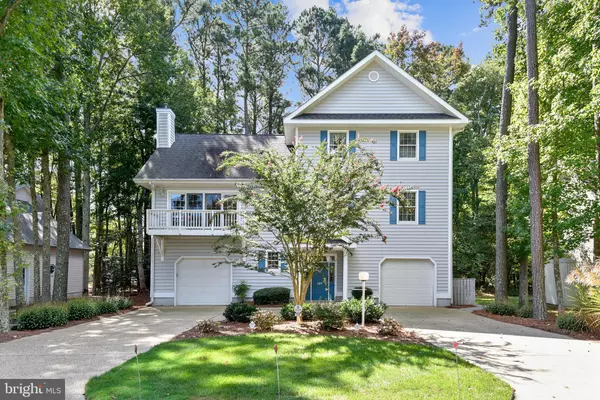For more information regarding the value of a property, please contact us for a free consultation.
Key Details
Sold Price $800,000
Property Type Single Family Home
Sub Type Detached
Listing Status Sold
Purchase Type For Sale
Square Footage 3,200 sqft
Price per Sqft $250
Subdivision Salt Pond
MLS Listing ID DESU2007768
Sold Date 01/14/22
Style Traditional,Craftsman
Bedrooms 4
Full Baths 3
Half Baths 1
HOA Fees $151/ann
HOA Y/N Y
Abv Grd Liv Area 3,200
Originating Board BRIGHT
Year Built 1999
Annual Tax Amount $1,313
Tax Year 2021
Lot Size 10,454 Sqft
Acres 0.24
Lot Dimensions 70.00 x 150.00
Property Description
This is a great opportunity to own a custom built, impeccably maintained, recently updated, three-story home in the community of Salt Pond. This 4 Bedroom, 3 and1/2 bath home has three separate living areas, along with multiple porches in a peaceful, serene setting. This home has been used as a second home and has never been rented. It features built-in bookshelves, window seats with storage, beautiful landscaping, a deck overlooking a natural backyard setting, a home office, two separate laundry areas, and two garages. The owners have truly thought of everything in this year-round oasis that can be used as a vacation home or family home for years to come. It sits on a quiet street, with a circular driveway, near the wonderful town of Bethany Beach, but away from any of the hustle and bustle of busy summers. It truly is a great chance to own in the Salt Pond golf course community, with tennis, a pool and fitness center just a short walk. This home has something for every discriminating buyer.
Location
State DE
County Sussex
Area Baltimore Hundred (31001)
Zoning MR
Rooms
Main Level Bedrooms 4
Interior
Interior Features Bar, Built-Ins, Carpet, Ceiling Fan(s), Dining Area, Family Room Off Kitchen, Floor Plan - Traditional, Kitchen - Gourmet, Pantry, Soaking Tub, Stall Shower, Tub Shower, Wet/Dry Bar, WhirlPool/HotTub, Window Treatments, Skylight(s)
Hot Water Electric
Heating Forced Air
Cooling Central A/C, Zoned
Flooring Carpet, Wood, Tile/Brick
Fireplaces Number 1
Fireplaces Type Gas/Propane
Equipment Dishwasher, Disposal, Dryer, Exhaust Fan, Microwave, Oven - Single, Refrigerator, Washer, Water Heater
Furnishings Yes
Fireplace Y
Appliance Dishwasher, Disposal, Dryer, Exhaust Fan, Microwave, Oven - Single, Refrigerator, Washer, Water Heater
Heat Source Electric
Laundry Lower Floor, Main Floor
Exterior
Exterior Feature Porch(es), Deck(s)
Garage Garage - Front Entry
Garage Spaces 6.0
Fence Split Rail
Utilities Available Cable TV, Propane
Waterfront N
Water Access N
View Pond, Garden/Lawn
Roof Type Shingle
Street Surface Black Top
Accessibility Level Entry - Main
Porch Porch(es), Deck(s)
Road Frontage State
Attached Garage 2
Total Parking Spaces 6
Garage Y
Building
Lot Description Backs to Trees, Front Yard, Landscaping, Partly Wooded, Pond, Rear Yard
Story 3
Foundation Pilings, Brick/Mortar
Sewer No Septic System
Water Public
Architectural Style Traditional, Craftsman
Level or Stories 3
Additional Building Above Grade, Below Grade
Structure Type Cathedral Ceilings
New Construction N
Schools
School District Indian River
Others
Senior Community No
Tax ID 134-13.00-1568.00
Ownership Fee Simple
SqFt Source Assessor
Acceptable Financing Conventional, Cash
Horse Property N
Listing Terms Conventional, Cash
Financing Conventional,Cash
Special Listing Condition Standard
Read Less Info
Want to know what your home might be worth? Contact us for a FREE valuation!

Our team is ready to help you sell your home for the highest possible price ASAP

Bought with SARAH SCHIFANO • Keller Williams Realty
Get More Information




