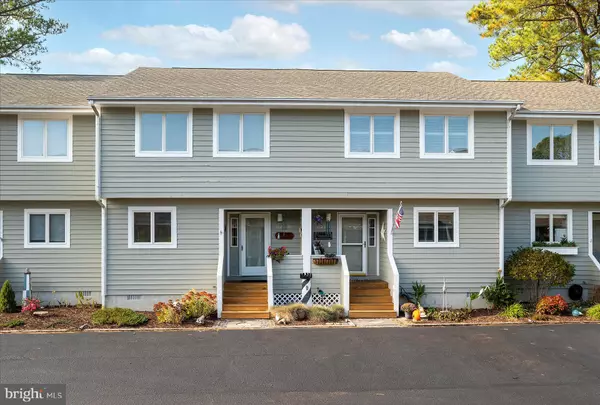For more information regarding the value of a property, please contact us for a free consultation.
Key Details
Sold Price $470,000
Property Type Townhouse
Sub Type Interior Row/Townhouse
Listing Status Sold
Purchase Type For Sale
Square Footage 1,500 sqft
Price per Sqft $313
Subdivision Westwood
MLS Listing ID DESU2009678
Sold Date 01/18/22
Style Coastal
Bedrooms 3
Full Baths 2
Half Baths 1
HOA Fees $410/qua
HOA Y/N Y
Abv Grd Liv Area 1,500
Originating Board BRIGHT
Year Built 1990
Annual Tax Amount $1,390
Tax Year 2021
Lot Dimensions 0.00 x 0.00
Property Description
A mile away from downtown Bethany Beach, find this adorable 3 bedroom, 2.5 bath townhouse. Enter into the home to be greeted by the spacious open floor plan. The beautifully renovated kitchen, complete with white cabinetry, granite counters, stainless steel appliances and a subway tile backsplash, flows into the dining room area, as well as a generous living room with enough space for the entire family to enjoy. After a day at the beach, rinse the sand away in the outdoor shower. Find plenty of storage for your beach toys in the locked shed on the porch. Not in the mood for a beach day? The community of Westwood has a pool and tennis courts for residents to take advantage of! Savor in the summer nights while unwinding on the comfortable screened porch, surrounded by trees for privacy, or relax by the fireplace on cooler nights. This property offers access to a residential town parking permit or you can jump on the Bethany trolley for just 25 cents. Being sold fully furnished, this townhouse is ready for you to start creating your beach memories today!
Location
State DE
County Sussex
Area Baltimore Hundred (31001)
Zoning TN
Interior
Hot Water Electric
Heating Heat Pump(s)
Cooling Central A/C
Fireplaces Number 1
Equipment Dishwasher, Disposal, Dryer, Microwave, Washer, Water Heater, Oven/Range - Electric, Refrigerator, Stainless Steel Appliances
Furnishings Yes
Fireplace Y
Appliance Dishwasher, Disposal, Dryer, Microwave, Washer, Water Heater, Oven/Range - Electric, Refrigerator, Stainless Steel Appliances
Heat Source Electric
Exterior
Exterior Feature Porch(es), Screened
Waterfront N
Water Access N
View Trees/Woods
Accessibility None
Porch Porch(es), Screened
Garage N
Building
Story 2
Foundation Block, Crawl Space
Sewer Public Sewer
Water Public
Architectural Style Coastal
Level or Stories 2
Additional Building Above Grade, Below Grade
New Construction N
Schools
School District Indian River
Others
Pets Allowed Y
Senior Community No
Tax ID 134-13.00-113.00-42
Ownership Fee Simple
SqFt Source Estimated
Acceptable Financing Cash, Conventional
Listing Terms Cash, Conventional
Financing Cash,Conventional
Special Listing Condition Standard
Pets Description Cats OK, Dogs OK
Read Less Info
Want to know what your home might be worth? Contact us for a FREE valuation!

Our team is ready to help you sell your home for the highest possible price ASAP

Bought with MATTHEW FETICK • Keller Williams Realty
Get More Information




