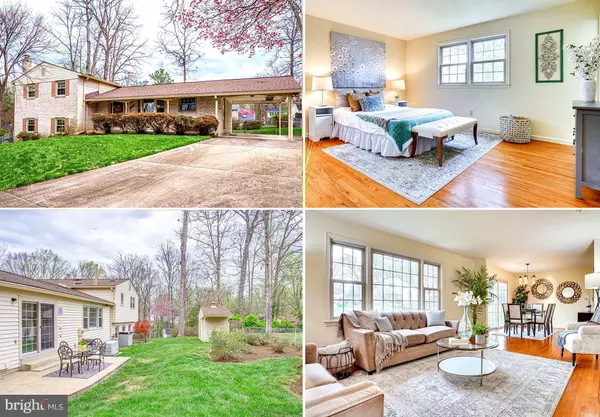For more information regarding the value of a property, please contact us for a free consultation.
Key Details
Sold Price $715,500
Property Type Single Family Home
Sub Type Detached
Listing Status Sold
Purchase Type For Sale
Square Footage 1,303 sqft
Price per Sqft $549
Subdivision Orange Hunt Estates
MLS Listing ID VAFX2061468
Sold Date 05/13/22
Style Split Level
Bedrooms 3
Full Baths 2
Half Baths 1
HOA Y/N N
Abv Grd Liv Area 1,303
Originating Board BRIGHT
Year Built 1967
Annual Tax Amount $7,193
Tax Year 2021
Lot Size 10,870 Sqft
Acres 0.25
Property Description
Come to the open house Saturday, April 16th, or Sunday, April 17th from 1pm-3pm! Situated on a quiet cul-de-sac in Orange Hunt Estates awaits your beautiful new home -- 8803 Terry Lynn Court. Impeccably maintained by the original owners, this home offers a large floor plan with 4 fully-finished levels (over 2500 sq ft), hardwood floors throughout the main and upper levels, a fully-fenced extensive backyard, and unique features that are truly one-of-a-kind. The kitchen has double ovens, a separate cooktop, and plenty of eat-in space. Keep the kitchen as is with its vintage charm, or open up the wall between the dining room and kitchen for more modern living. Enjoy the gleaming hardwood floors in the massive living and dining room where sunlight pours in through the oversized windows. Step down into the massive family room with cozy brick gas fireplace and enjoy time with friends and family. Steps away is a private office with built-in shelving and a large cedar closet. The laundry room and adorable half bath are also on this level. The secondary lower level has endless possibilities. With a full 2nd eat-in kitchen, additional gas fireplace, massive wet bar, multiple closets, and workshop closet, this level can be used in many ways. Perfect as a private living space for grandparents, an au-pair, or college student. Or the ultimate fun area for everyone to enjoy. In need of another full bathroom? Convert the wet bar into the bathroom of your dreams! So many options, your imagination is the only limit. Looking for some outdoor fun? The beautiful, fully-fenced yard has a patio with a built-in grill, and the exterior shed with electricity and phone line is the ultimate workshop or playhouse! Ready to turn in for the night? The bedrooms on the upper level are the perfect spot to relax for the evening. Plenty of space in each for your entire family, with 2 additional full bathrooms in all of their spectacular vintage charm. Updates done to the home include all new windows, new roof in 2018, and whole house generator in 2012. Located within Orange Hunt Estates, enjoy the close proximity to top-rated schools: Orange Hunt Elementary, Irving Middle School, and West Springfield High School. The location is a commuter's dream with the Pentagon Express bus lanes (18H and 18G) being only 2 blocks away, and Fairfax County Parkway, Route 123, and easy access to all major highways. No HOA, but you can join and enjoy the amenities of the Orange Hunt Swim and Tennis Club! This property is an estate sale (sold as-is) and is ready for the new homeowners to enjoy for many years to come!
Location
State VA
County Fairfax
Zoning 121
Rooms
Basement Fully Finished, Heated, Improved, Interior Access, Shelving, Space For Rooms, Windows, Workshop
Interior
Interior Features 2nd Kitchen, Attic, Bar, Built-Ins, Carpet, Cedar Closet(s), Ceiling Fan(s), Combination Dining/Living, Dining Area, Exposed Beams, Kitchen - Eat-In, Kitchen - Table Space, Laundry Chute, Pantry, Recessed Lighting, Tub Shower, Walk-in Closet(s), Wet/Dry Bar, Wood Floors
Hot Water Electric
Heating Heat Pump(s)
Cooling Ceiling Fan(s), Central A/C
Flooring Carpet, Ceramic Tile, Hardwood, Vinyl
Fireplaces Number 2
Fireplaces Type Brick, Equipment, Fireplace - Glass Doors, Gas/Propane, Stone
Equipment Cooktop, Dishwasher, Disposal, Dryer, Exhaust Fan, Humidifier, Icemaker, Intercom, Microwave, Oven - Double, Range Hood, Refrigerator, Washer
Fireplace Y
Appliance Cooktop, Dishwasher, Disposal, Dryer, Exhaust Fan, Humidifier, Icemaker, Intercom, Microwave, Oven - Double, Range Hood, Refrigerator, Washer
Heat Source Electric
Laundry Lower Floor, Washer In Unit, Dryer In Unit
Exterior
Exterior Feature Patio(s)
Garage Spaces 6.0
Fence Chain Link, Fully
Waterfront N
Water Access N
Accessibility None
Porch Patio(s)
Total Parking Spaces 6
Garage N
Building
Lot Description Landscaping, Rear Yard
Story 4
Foundation Concrete Perimeter
Sewer Public Sewer
Water Public
Architectural Style Split Level
Level or Stories 4
Additional Building Above Grade, Below Grade
New Construction N
Schools
Elementary Schools Orange Hunt
Middle Schools Irving
High Schools West Springfield
School District Fairfax County Public Schools
Others
Senior Community No
Tax ID 0882 04 0131
Ownership Fee Simple
SqFt Source Assessor
Special Listing Condition Probate Listing
Read Less Info
Want to know what your home might be worth? Contact us for a FREE valuation!

Our team is ready to help you sell your home for the highest possible price ASAP

Bought with James James Park • Giant Realty, Inc.
Get More Information




