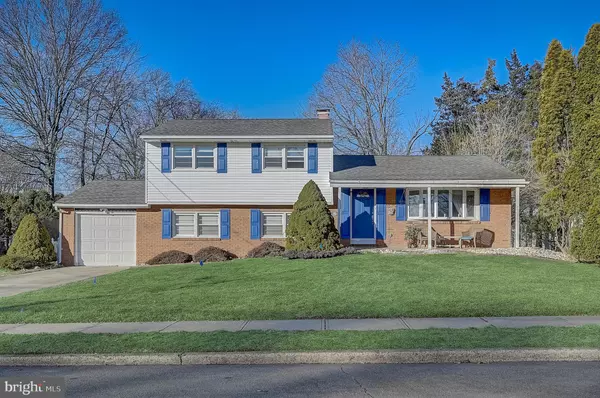For more information regarding the value of a property, please contact us for a free consultation.
Key Details
Sold Price $340,000
Property Type Single Family Home
Sub Type Detached
Listing Status Sold
Purchase Type For Sale
Square Footage 1,943 sqft
Price per Sqft $174
Subdivision Hillwood Manor
MLS Listing ID NJME2011740
Sold Date 06/21/22
Style Colonial,Traditional,Split Level
Bedrooms 4
Full Baths 1
Half Baths 1
HOA Y/N N
Abv Grd Liv Area 1,943
Originating Board BRIGHT
Year Built 1959
Annual Tax Amount $8,485
Tax Year 2021
Lot Size 10,000 Sqft
Acres 0.23
Lot Dimensions 80.00 x 125.00
Property Description
Welcome home!! This lovely, expansive, light-filled split-level colonial in Hillwood Manor is sure to please. The charming front porch leads to the entry foyer which leads to the spacious living room and formal dining room. The living room features a large picture window, wood flooring, and recessed lighting. The dining room opens to the sun-filled kitchen, featuring a roomy breakfast area, updated stainless steel appliances, a charming breakfast bar, and access to the backyard. Upstairs are three generously sized bedrooms and an updated full bath. The lower level features an enormous family room, a private office/bedroom, a laundry area, and a half bath. The sprawling backyard has plenty of space to enjoy outdoor activities or host large gatherings. Additional features of this wonderful home include a one-car garage, wood floors throughout, recent interior paint, a newer furnace, and a water heater as well as replacement windows and roof. With easy access to commuter trains to NYC and Philadelphia as well as major highways, shopping, downtown Princeton and shore areas, this home is a special find and ready for its fortunate new owners to enjoy for years to come.
Location
State NJ
County Mercer
Area Ewing Twp (21102)
Zoning R-2
Rooms
Other Rooms Living Room, Dining Room, Bedroom 2, Bedroom 3, Bedroom 4, Kitchen, Family Room, Breakfast Room, Bedroom 1, Laundry
Interior
Interior Features Breakfast Area, Combination Kitchen/Dining, Kitchen - Eat-In, Tub Shower, Wood Floors
Hot Water Natural Gas
Heating Forced Air
Cooling Central A/C
Flooring Fully Carpeted, Tile/Brick
Equipment Dryer, Dishwasher, Refrigerator, Stainless Steel Appliances, Stove, Washer
Fireplace N
Window Features Replacement
Appliance Dryer, Dishwasher, Refrigerator, Stainless Steel Appliances, Stove, Washer
Heat Source Natural Gas
Laundry Lower Floor
Exterior
Exterior Feature Porch(es)
Garage Garage - Front Entry
Garage Spaces 1.0
Fence Other
Waterfront N
Water Access N
Roof Type Shingle
Accessibility None
Porch Porch(es)
Attached Garage 1
Total Parking Spaces 1
Garage Y
Building
Lot Description Level
Story 2
Foundation Block
Sewer Public Sewer
Water Public
Architectural Style Colonial, Traditional, Split Level
Level or Stories 2
Additional Building Above Grade, Below Grade
New Construction N
Schools
Middle Schools Gilmore J Fisher
High Schools Ewing
School District Ewing Township Public Schools
Others
Senior Community No
Tax ID 02-00214 09-00037
Ownership Fee Simple
SqFt Source Assessor
Acceptable Financing Cash, Conventional, FHA, VA
Listing Terms Cash, Conventional, FHA, VA
Financing Cash,Conventional,FHA,VA
Special Listing Condition Standard
Read Less Info
Want to know what your home might be worth? Contact us for a FREE valuation!

Our team is ready to help you sell your home for the highest possible price ASAP

Bought with Keith B Harris • Coldwell Banker Hearthside
Get More Information




