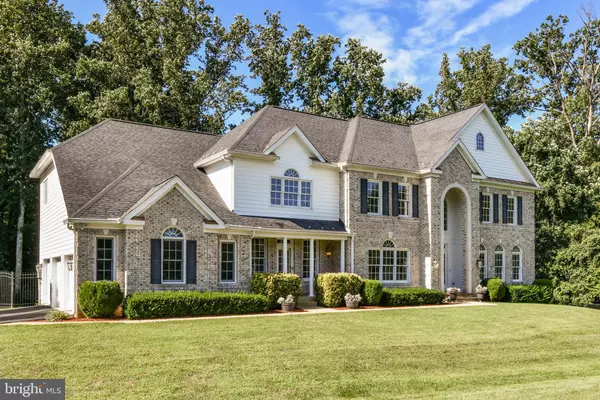For more information regarding the value of a property, please contact us for a free consultation.
Key Details
Sold Price $1,160,000
Property Type Single Family Home
Sub Type Detached
Listing Status Sold
Purchase Type For Sale
Square Footage 7,313 sqft
Price per Sqft $158
Subdivision Ellis Plantation
MLS Listing ID VAPW2034418
Sold Date 09/15/22
Style Colonial
Bedrooms 5
Full Baths 5
Half Baths 1
HOA Fees $45/qua
HOA Y/N Y
Abv Grd Liv Area 4,813
Originating Board BRIGHT
Year Built 2004
Annual Tax Amount $9,389
Tax Year 2022
Lot Size 1.460 Acres
Acres 1.46
Property Description
OVER 7000 ft.² OF PERMITTED LIVING SPACE! Looking for privacy, look no further! This 1.5 acre home with a fully fenced in back yard backing to trees is the answer! At over 7000 square feet, this is the largest style home in the neighborhood with all of the add on options available from the builder. New carpet and paint. Grand 2 story foyer & living room, lets the outside in with gorgeous floor to ceiling windows. Custom moldings can be found throughout this home. Spacious kitchen, includes granite countertops, stainless steel appliances and a gas range for easy cooking preparation. Main level also includes a sitting room, private library with french doors, sunken sun room, pantry and laundry room. Upstairs is fully carpeted for comfort! Enormous primary suite with separate shower & soaking tub, 2 vanities, and bonus day room!!! Queen bedroom boasts on-suite bathroom. 3rd & 4th Jack & Jill bedrooms with connected bath. Beautifully finished basement with a wet bar/kitchenette and 4 additional rooms with endless options left to the new owner’s imagination! Huge 3 car garage. Oversized gutters and gutter helmets, home wired for cable (R6) and internet (Cat6). Beautifully landscaped and secluded, but just minutes to town with access to two VRE stations and back routes to I 95 and DC.
Location
State VA
County Prince William
Zoning SR1
Rooms
Other Rooms Living Room, Dining Room, Primary Bedroom, Sitting Room, Bedroom 2, Bedroom 3, Bedroom 4, Kitchen, Game Room, Family Room, Den, Library, Bedroom 1, Sun/Florida Room, Exercise Room, Laundry, Mud Room, Media Room, Hobby Room, Primary Bathroom
Basement Outside Entrance, Rear Entrance, Fully Finished, Improved
Interior
Interior Features Dining Area, Kitchen - Table Space, 2nd Kitchen, Breakfast Area, Bar, Family Room Off Kitchen, Floor Plan - Open, Formal/Separate Dining Room, Kitchen - Gourmet, Kitchen - Island, Kitchenette, Pantry, Primary Bath(s), Upgraded Countertops, Walk-in Closet(s), Wet/Dry Bar, Wood Floors, Additional Stairway, Carpet, Chair Railings, Crown Moldings, Curved Staircase, Double/Dual Staircase, Kitchen - Eat-In, Recessed Lighting
Hot Water Propane
Heating Forced Air, Zoned
Cooling Central A/C, Zoned
Fireplaces Number 1
Equipment Cooktop, Dishwasher, Disposal, Icemaker, Oven - Double, Oven - Wall, Refrigerator, Stainless Steel Appliances
Furnishings Partially
Fireplace Y
Appliance Cooktop, Dishwasher, Disposal, Icemaker, Oven - Double, Oven - Wall, Refrigerator, Stainless Steel Appliances
Heat Source Propane - Owned
Laundry Main Floor, Dryer In Unit, Washer In Unit, Basement, Hookup
Exterior
Garage Garage Door Opener, Garage - Side Entry
Garage Spaces 3.0
Fence Rear, Fully, Aluminum
Waterfront N
Water Access N
Accessibility None
Attached Garage 3
Total Parking Spaces 3
Garage Y
Building
Lot Description Backs to Trees
Story 3.5
Foundation Other
Sewer Septic = # of BR, Septic Exists
Water Well
Architectural Style Colonial
Level or Stories 3.5
Additional Building Above Grade, Below Grade
New Construction N
Schools
Elementary Schools Signal Hill
Middle Schools Parkside
High Schools Osbourn Park
School District Prince William County Public Schools
Others
Senior Community No
Tax ID 7995-02-8895
Ownership Fee Simple
SqFt Source Assessor
Acceptable Financing Cash, Conventional
Listing Terms Cash, Conventional
Financing Cash,Conventional
Special Listing Condition Standard
Read Less Info
Want to know what your home might be worth? Contact us for a FREE valuation!

Our team is ready to help you sell your home for the highest possible price ASAP

Bought with Katharine R Christofides • CENTURY 21 New Millennium
Get More Information




