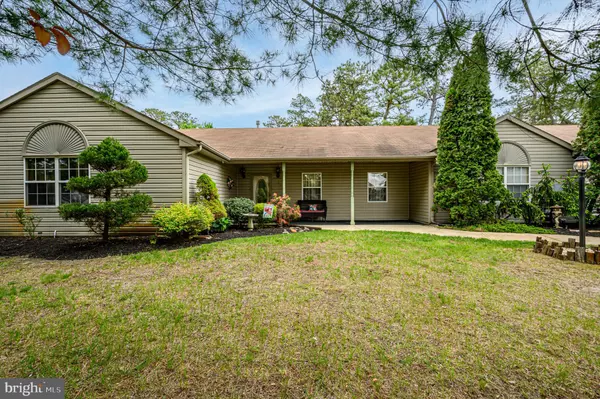For more information regarding the value of a property, please contact us for a free consultation.
Key Details
Sold Price $340,000
Property Type Single Family Home
Sub Type Detached
Listing Status Sold
Purchase Type For Sale
Square Footage 2,308 sqft
Price per Sqft $147
Subdivision Country Lakes
MLS Listing ID NJBL2025226
Sold Date 11/21/22
Style Ranch/Rambler
Bedrooms 3
Full Baths 2
HOA Y/N N
Abv Grd Liv Area 2,308
Originating Board BRIGHT
Year Built 1999
Annual Tax Amount $5,770
Tax Year 2021
Lot Size 0.321 Acres
Acres 0.32
Lot Dimensions 80.00 x 175.00
Property Description
Incredibly spacious 3 Bed 2 Bath Ranch in the desirable Country Lake Estates section is the perfect place to settle and call home! Well maintained inside and out with massive room sizes and plenty of upgrades all through, ready & waiting for you! Charming Covered Porch welcomes you in to find a spacious and sophisticated interior. Large Dining rm features gleaming pergo flrs and big Family rm boasts a Fireplace, closet & dual sliders to the rear Patio. Sizable Eat-in-Kitchen offers ceramic flrs, recessed lighting, ample cabinet storage, delightful breakfast bar and sunsoaked Dinette with automatic electric doggie door for your four-legged friends! Down the hall, the main bath+ 3 generous Bedrooms with plush carpets and lighted ceiling fans, inc the Master Suite! MBR boasts its own ensuite bath with stall shower+ jacuzzi tub and dual closets. Convenient Laundry rm, too! Big, plush Backyard with Patio offers lots of extra space to build and play, with outdoor sprinkler system, 2 large Sheds and above ground pool hookup. 4 Vehicle Carport, ADT Alarm Monitor, Tankless Water Heater, the list goes on! Don't wait! Come & see TODAY! Highest & Best Due 5/22 at 5pm.
Location
State NJ
County Burlington
Area Pemberton Twp (20329)
Zoning R
Rooms
Other Rooms Living Room, Dining Room, Bedroom 2, Bedroom 3, Kitchen, Bedroom 1, Laundry, Bathroom 1, Bathroom 2
Main Level Bedrooms 3
Interior
Interior Features Attic, Breakfast Area, Carpet, Ceiling Fan(s), Entry Level Bedroom, Formal/Separate Dining Room, Recessed Lighting, Soaking Tub, Stall Shower, Tub Shower, Water Treat System, WhirlPool/HotTub
Hot Water Natural Gas
Heating Forced Air
Cooling Central A/C, Ceiling Fan(s)
Flooring Carpet, Ceramic Tile, Luxury Vinyl Plank
Equipment Oven/Range - Gas, Water Heater - Tankless, Dishwasher, Disposal, Freezer, Microwave, Refrigerator, Water Conditioner - Owned
Furnishings No
Fireplace N
Appliance Oven/Range - Gas, Water Heater - Tankless, Dishwasher, Disposal, Freezer, Microwave, Refrigerator, Water Conditioner - Owned
Heat Source Natural Gas
Laundry Main Floor
Exterior
Exterior Feature Patio(s), Porch(es)
Garage Spaces 4.0
Fence Invisible
Utilities Available Electric Available, Natural Gas Available
Waterfront N
Water Access N
Roof Type Asphalt,Shingle
Accessibility None
Porch Patio(s), Porch(es)
Total Parking Spaces 4
Garage N
Building
Lot Description Level
Story 1
Foundation Slab
Sewer Public Sewer
Water Well
Architectural Style Ranch/Rambler
Level or Stories 1
Additional Building Above Grade, Below Grade
New Construction N
Schools
Elementary Schools Pemberton Borough E.S.
Middle Schools Pemberton
High Schools Pemberton Twp. H.S.
School District Pemberton Township Schools
Others
Senior Community No
Tax ID 29-00616-00001
Ownership Fee Simple
SqFt Source Assessor
Security Features Security System
Acceptable Financing Cash, Conventional, FHA, VA
Horse Property N
Listing Terms Cash, Conventional, FHA, VA
Financing Cash,Conventional,FHA,VA
Special Listing Condition Standard
Read Less Info
Want to know what your home might be worth? Contact us for a FREE valuation!

Our team is ready to help you sell your home for the highest possible price ASAP

Bought with Anthony Pepe • RE/MAX 1st Choice- NJ
Get More Information




