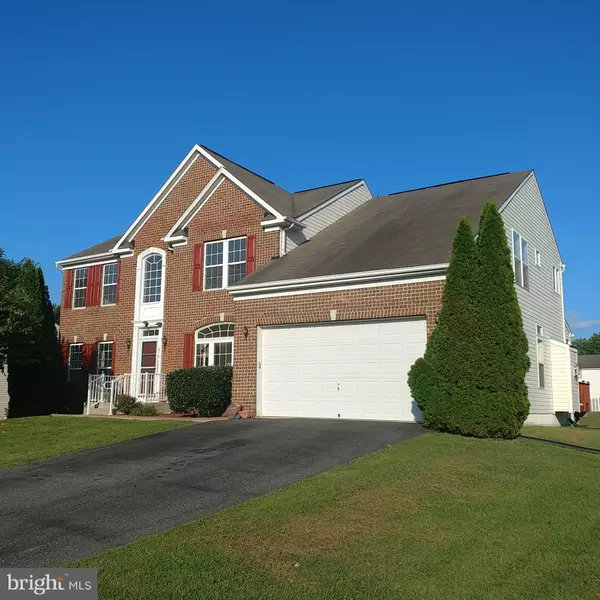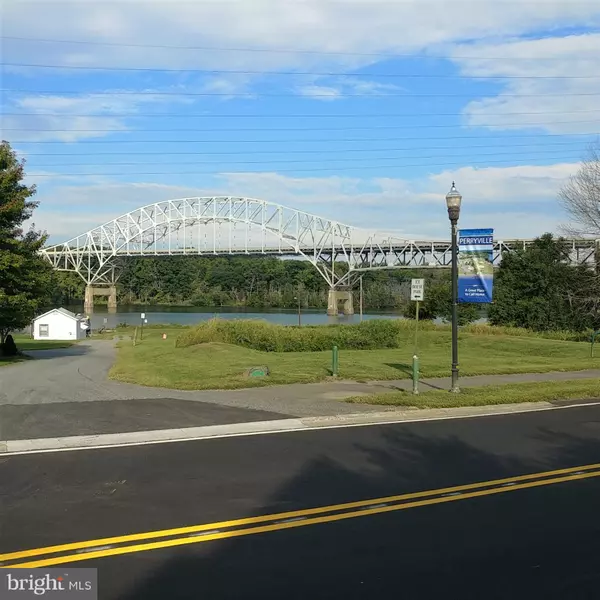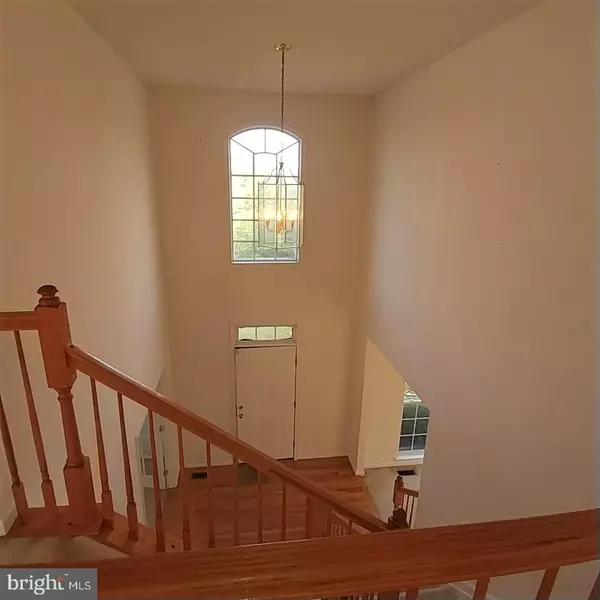For more information regarding the value of a property, please contact us for a free consultation.
Key Details
Sold Price $489,900
Property Type Single Family Home
Sub Type Detached
Listing Status Sold
Purchase Type For Sale
Square Footage 5,426 sqft
Price per Sqft $90
Subdivision Courtyards At Olde Towne
MLS Listing ID MDCC2006420
Sold Date 12/09/22
Style Colonial
Bedrooms 6
Full Baths 3
Half Baths 1
HOA Fees $15/qua
HOA Y/N Y
Abv Grd Liv Area 3,624
Originating Board BRIGHT
Year Built 2002
Annual Tax Amount $5,579
Tax Year 2022
Lot Size 0.340 Acres
Acres 0.34
Property Description
Located near downtown Perryville and across the street from the Susquehanna waterfront, parks and boat landing, this home has over 5,000sf of living space, 4+ bedrooms , 3.5 bathrooms and much, much more! Main level boasts 2 story foyer, private office, generously sized Living Room and Dining Room with bump-out windows, large Kitchen with all appliances (including double wall oven), island with gas cooktop, granite counters, 42" cabinets and tiled floors. The bright and adjacent Sunroom has vaulted ceiling, skylights, lighted ceiling fan, and rear deck access; the spacious Family Room has gas fireplace, lighted ceiling fans and numerous palladium styled windows. The main level mudroom/laundry and powder room round out the main level. Upstairs has huge Master Bedroom with tray ceiling, double walk-in closets and separate sitting area; Master Bathroom has double vanity sink, jetted tub, separate shower and private toilet area. Three additional bedrooms and hall bathroom complete the upper level that has a separate heating/cooling zone (heat pump installed in 2015). Lower level contains two additional bedrooms, full bathroom (with jetted tub/shower), bonus media room/office and large Recreation Room with walkout stair access to rear yard; storage and utility rooms, too! Main and upper levels have been freshly painted and flooring deep cleaned. Located within walking distance of Downtown Perryville's parks, boat launch and businesses! See it today!
Location
State MD
County Cecil
Zoning R3
Rooms
Other Rooms Living Room, Dining Room, Primary Bedroom, Sitting Room, Bedroom 2, Bedroom 3, Bedroom 4, Bedroom 5, Kitchen, Family Room, Foyer, Sun/Florida Room, Exercise Room, Laundry, Office, Recreation Room, Utility Room, Bedroom 6, Bathroom 2, Bathroom 3, Primary Bathroom, Half Bath
Basement Full, Fully Finished, Heated, Improved, Interior Access, Outside Entrance, Rear Entrance, Walkout Stairs
Interior
Interior Features Breakfast Area, Carpet, Ceiling Fan(s), Family Room Off Kitchen, Floor Plan - Open, Formal/Separate Dining Room, Kitchen - Eat-In, Pantry, Recessed Lighting, Skylight(s), Soaking Tub, Stall Shower, Tub Shower, Upgraded Countertops, Walk-in Closet(s), Wood Floors
Hot Water Natural Gas
Heating Forced Air, Heat Pump(s)
Cooling Ceiling Fan(s), Central A/C, Heat Pump(s)
Flooring Carpet, Concrete, Hardwood, Partially Carpeted, Tile/Brick, Vinyl
Fireplaces Number 1
Fireplaces Type Gas/Propane, Mantel(s)
Equipment Built-In Microwave, Cooktop - Down Draft, Dishwasher, Disposal, Exhaust Fan, Icemaker, Oven - Double, Oven - Wall, Oven/Range - Gas, Refrigerator, Washer/Dryer Hookups Only, Water Heater
Fireplace Y
Window Features Double Pane,Palladian
Appliance Built-In Microwave, Cooktop - Down Draft, Dishwasher, Disposal, Exhaust Fan, Icemaker, Oven - Double, Oven - Wall, Oven/Range - Gas, Refrigerator, Washer/Dryer Hookups Only, Water Heater
Heat Source Natural Gas, Electric
Laundry Main Floor
Exterior
Exterior Feature Deck(s)
Parking Features Garage - Front Entry, Garage Door Opener
Garage Spaces 2.0
Utilities Available Under Ground
Water Access N
View River, Scenic Vista
Roof Type Asphalt
Accessibility None
Porch Deck(s)
Attached Garage 2
Total Parking Spaces 2
Garage Y
Building
Lot Description Front Yard, Landscaping, Rear Yard
Story 3
Foundation Block, Passive Radon Mitigation
Sewer Public Sewer
Water Public
Architectural Style Colonial
Level or Stories 3
Additional Building Above Grade, Below Grade
Structure Type 2 Story Ceilings,9'+ Ceilings,Tray Ceilings
New Construction N
Schools
School District Cecil County Public Schools
Others
Senior Community No
Tax ID 0807044208
Ownership Fee Simple
SqFt Source Assessor
Security Features Electric Alarm,Smoke Detector
Special Listing Condition Standard
Read Less Info
Want to know what your home might be worth? Contact us for a FREE valuation!

Our team is ready to help you sell your home for the highest possible price ASAP

Bought with Victoria Onorato • Berkshire Hathaway HomeServices PenFed Realty
Get More Information




