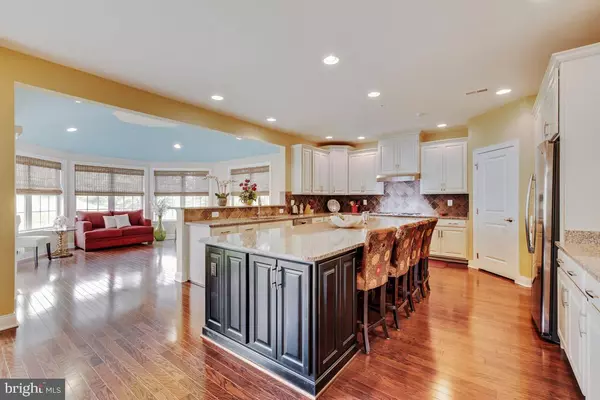For more information regarding the value of a property, please contact us for a free consultation.
Key Details
Sold Price $775,000
Property Type Single Family Home
Sub Type Detached
Listing Status Sold
Purchase Type For Sale
Square Footage 8,202 sqft
Price per Sqft $94
Subdivision Cedarday
MLS Listing ID MDHR234198
Sold Date 06/10/20
Style Colonial
Bedrooms 5
Full Baths 6
Half Baths 1
HOA Y/N N
Abv Grd Liv Area 6,252
Originating Board BRIGHT
Year Built 2017
Annual Tax Amount $10,717
Tax Year 2020
Lot Size 0.954 Acres
Acres 0.95
Lot Dimensions 0.00 x 0.00
Property Description
You simply MUST watch the video! Look at all of the the upgraded features! Look at the young age! Look at over 8200 square feet! Look at the VERY hard to find main level apartment-style in-law suite!!! This amazing 2-year young stone colonial really has way too many features to mention. There is not 1 home in Harford County available at any price with the upgraded features and level of luxury that this home offers. Just try and find one. And for good measure, it is also much newer than even those more expensive homes and LARGER than most. This is an absolutely spectacular showplace with more square footage than most any competition for many miles around and it isn't 20-25 years old either! As you enter, you know you are in luck when you are greeted by the elegant hardwood "wishbone" staircase with custom wrought iron spindles at the grand foyer. Flanked on either side by the spacious formal living room and the elegant dining room. The wishbone underpass leads you into the breathtaking 2-story family room complete with gas fireplace and stately coffered ceilings. The room opens into what can only be described as a chef's dream gourmet kitchen with huge entertainer's island, beautiful high-end dual-tone cabinetry, sleek stainless appliances, gorgeous granite countertops, and breakfast area larger than many dining rooms. The home also offers a large, relaxing morning room off the kitchen as well as a first floor office/library complete with custom built-ins. And compared with carpet or tile in most homes, this home was upgraded to true hardwood in many of the rooms. Last, but not least on this main level is the in-law suite, A full master suite right on the main level with sizeable bedroom, separate full living room, upgraded full bath, and large walk-in closet. Upstairs, each bedroom is quite large, and they are all suites with their own private bathrooms and very spacious closets. And the master suite is everything you could possibly hope for with huge bedroom area, large relaxing sitting room separated by 3-sided gas fireplace, gleaming hardwood floors, and custom high-end bathroom with island tub, huge separate custom shower with multiple heads, separate vanity areas, and to-die-for walk-in closets, one of which is the size of a full room itself. The basement features a huge fully finished family and recreation room with lots of natural light and a full bathroom and walkout to the huge rear yard completes the space. Set on just under an acre of land, this 2-year young exquisite stone colonial is all you have been looking for and so much more. Don't miss out on this rare opportunity to get such a spectacular home for at a spectacular price. You don't see homes like this hit the market very often. Come see for yourself...You will fall in love!
Location
State MD
County Harford
Zoning R1 AG
Rooms
Other Rooms Living Room, Dining Room, Primary Bedroom, Bedroom 2, Bedroom 3, Bedroom 4, Bedroom 5, Kitchen, Family Room, Breakfast Room, Sun/Florida Room, In-Law/auPair/Suite, Office, Bathroom 2, Bathroom 3, Primary Bathroom, Full Bath
Basement Walkout Stairs, Partially Finished
Main Level Bedrooms 1
Interior
Interior Features Breakfast Area, Built-Ins, Ceiling Fan(s), Chair Railings, Crown Moldings, Curved Staircase, Dining Area, Double/Dual Staircase, Entry Level Bedroom, Family Room Off Kitchen, Floor Plan - Open, Formal/Separate Dining Room, Kitchen - Eat-In, Kitchen - Gourmet, Kitchen - Island, Kitchen - Table Space, Primary Bath(s), Pantry, Recessed Lighting, Upgraded Countertops, Walk-in Closet(s), Window Treatments, Wood Floors
Hot Water Natural Gas
Heating Forced Air
Cooling Central A/C, Ceiling Fan(s)
Fireplaces Number 2
Fireplaces Type Fireplace - Glass Doors, Mantel(s)
Equipment Built-In Microwave, Cooktop, Dishwasher, Disposal, Dryer, Exhaust Fan, Humidifier, Icemaker, Microwave, Oven - Wall, Refrigerator, Stainless Steel Appliances, Washer, Water Heater
Fireplace Y
Window Features Double Pane,Screens,Vinyl Clad
Appliance Built-In Microwave, Cooktop, Dishwasher, Disposal, Dryer, Exhaust Fan, Humidifier, Icemaker, Microwave, Oven - Wall, Refrigerator, Stainless Steel Appliances, Washer, Water Heater
Heat Source Natural Gas
Exterior
Garage Garage - Side Entry, Garage Door Opener, Inside Access
Garage Spaces 3.0
Waterfront N
Water Access N
Roof Type Architectural Shingle
Accessibility Other
Attached Garage 3
Total Parking Spaces 3
Garage Y
Building
Story 3+
Sewer Public Sewer
Water Public
Architectural Style Colonial
Level or Stories 3+
Additional Building Above Grade, Below Grade
New Construction N
Schools
Elementary Schools Homestead/Wakefield
Middle Schools Patterson Mill
High Schools Patterson Mill
School District Harford County Public Schools
Others
Senior Community No
Tax ID 01-396840
Ownership Fee Simple
SqFt Source Assessor
Special Listing Condition Third Party Approval
Read Less Info
Want to know what your home might be worth? Contact us for a FREE valuation!

Our team is ready to help you sell your home for the highest possible price ASAP

Bought with Maria M Minico Hayes • Garceau Realty
Get More Information




