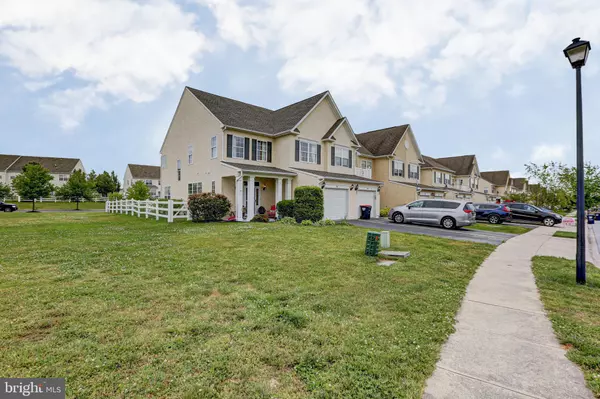For more information regarding the value of a property, please contact us for a free consultation.
Key Details
Sold Price $266,000
Property Type Townhouse
Sub Type End of Row/Townhouse
Listing Status Sold
Purchase Type For Sale
Square Footage 2,075 sqft
Price per Sqft $128
Subdivision Willow Grove Mill
MLS Listing ID DENC502040
Sold Date 07/15/20
Style Colonial
Bedrooms 3
Full Baths 2
Half Baths 1
HOA Y/N N
Abv Grd Liv Area 2,075
Originating Board BRIGHT
Year Built 2004
Annual Tax Amount $2,550
Tax Year 2019
Lot Size 4,792 Sqft
Acres 0.11
Lot Dimensions 0.00 x 0.00
Property Description
Gorgeous end-unit townhome in Willow Grove Mill in town limits of Middletown now available! Move-in ready and close quickly! Stucco inspection is already completed (no costs to buyer)! Huge side and rear yard (fenced in) with a rear patio, covered front entryway and one-car garage with driveway! This location is one of the best spots in the neighborhood, and conveniently near main street and highways! Walk to shops or restaurants or to school! This home is over 2,000 sq ft and features 3 bedrooms, 2 full and 1 half bathrooms, an upstairs loft, a formal dining area, family room, and more! The entire main floor is bamboo wood and tile (no carpet), and the kitchen is customized with a counter-height sitting area and granite countertops! Separating the living area from the kitchen is a 3-sided gas fireplace-- perfect for cold winter nights! Check out the laundry area where you have a full-size washer/dryer AND a laundry tub! Lots of storage tucked into this home, hidden behind walls-- you may have to ask in order to find them! Upstairs enjoy the spread out floor plan including a hall bath with TWO sinks, and a master suite with tray ceiling and SPA bathroom! Soak in the tub while binge watching your favorite shows! The rear yard of this home features a patio and is fully enclosed with a white picket-fence! If you're in the market for a home in Middletown and so far this one checks your boxes, hurry out to see it before you miss it! This market is moving very quickly and SPEED WINS! *Agent see remarks for more info.
Location
State DE
County New Castle
Area South Of The Canal (30907)
Zoning 23R-3
Rooms
Other Rooms Living Room, Dining Room, Primary Bedroom, Bedroom 2, Bedroom 3, Kitchen, Family Room, Laundry, Loft, Bathroom 1, Primary Bathroom
Interior
Interior Features Breakfast Area, Carpet, Family Room Off Kitchen
Heating Forced Air
Cooling Central A/C
Equipment Built-In Microwave, Cooktop, Dishwasher, Dryer, Energy Efficient Appliances, Oven - Self Cleaning, Refrigerator, Washer
Fireplace N
Appliance Built-In Microwave, Cooktop, Dishwasher, Dryer, Energy Efficient Appliances, Oven - Self Cleaning, Refrigerator, Washer
Heat Source Natural Gas
Laundry Main Floor
Exterior
Garage Covered Parking
Garage Spaces 1.0
Waterfront N
Water Access N
Roof Type Shingle,Pitched
Accessibility None
Attached Garage 1
Total Parking Spaces 1
Garage Y
Building
Story 2
Foundation Slab
Sewer Public Sewer
Water Public
Architectural Style Colonial
Level or Stories 2
Additional Building Above Grade, Below Grade
New Construction N
Schools
Elementary Schools Brick Mill
Middle Schools Louis L.Redding.Middle School
High Schools Middletown
School District Appoquinimink
Others
Pets Allowed Y
Senior Community No
Tax ID 23-033.00-003
Ownership Fee Simple
SqFt Source Assessor
Acceptable Financing Cash, Conventional, FHA, VA
Horse Property N
Listing Terms Cash, Conventional, FHA, VA
Financing Cash,Conventional,FHA,VA
Special Listing Condition Standard
Pets Description No Pet Restrictions
Read Less Info
Want to know what your home might be worth? Contact us for a FREE valuation!

Our team is ready to help you sell your home for the highest possible price ASAP

Bought with Laura Walker • Walker Realty Group LLC
Get More Information




