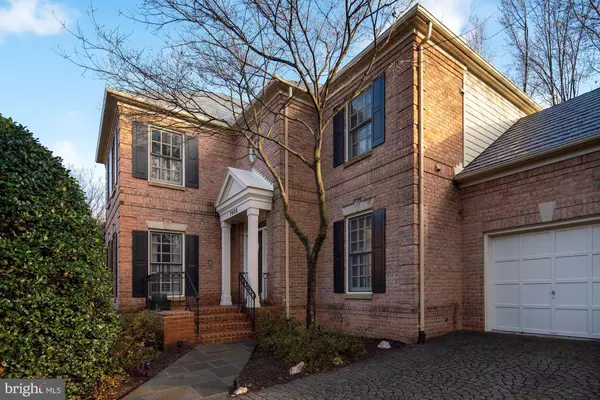For more information regarding the value of a property, please contact us for a free consultation.
Key Details
Sold Price $1,520,000
Property Type Single Family Home
Sub Type Detached
Listing Status Sold
Purchase Type For Sale
Square Footage 6,200 sqft
Price per Sqft $245
Subdivision Avenel
MLS Listing ID MDMC738240
Sold Date 02/26/21
Style Colonial
Bedrooms 4
Full Baths 4
Half Baths 2
HOA Fees $417/mo
HOA Y/N Y
Abv Grd Liv Area 4,200
Originating Board BRIGHT
Year Built 1990
Annual Tax Amount $15,504
Tax Year 2020
Lot Size 0.269 Acres
Acres 0.27
Property Description
Simply stunning. The home you've been waiting for! One of the top 10 views in all of Avenel overlooking the TPC Golf Course and lake. Exquisitely crafted by Pardoe builders, this expanded B Model is unsurpassed. The artful floor plan offers a main level entry foyer, coat closet, powder room, and custom library opening to a 2 story living room with double sided fireplace. This is the perfect home office, waiting for you with built-ins galore. Custom features include 9 and 10 foot ceilings throughout the main level along with hardwood floors on the main and upper levels. The spacious dining room can seat up to 14 and leads to a butlers pantry off the kitchen. The gourmet kitchen includes a center island and large walk in pantry. Additionally, the sunny open kitchen and breakfast room have stunning views of the lake and fairways. Completing this level, the kitchen opens to the family room with wet bar, fireplace, and French doors leading to the expansive outside deck. The upper level includes an owners suite with sitting room and a small balcony over looking the golf course. A large welcoming master bath includes his and her vanities, jacuzzi and glass shower. Continuing on the second level, bedrooms #2 and #3 provide enough extra space for a sitting area and a desk and each has its own private bath. An upstairs laundry completes the second level of this residence. The sunny daylight walkout lower level is designed to offer every amenity imaginable. A powder room, storage room, workshop, and wine cellar are added bonuses. The lower level also offers guest bedroom #4 with its own private bath along with a second family room, pool table room, and French doors to the expansive slate patio. Views from the slate patio include the lake and golf course. Additional amenities include a 2 car garage with custom flooring and garage wall systems. Avenel provides landscape maintenance, private surveillance, snow removal, and membership in the swim and tennis club. This village, Prescott at Avenel, which is located in the center of the neighborhood provides additional snow removal of homeowners front porches and walkways and 2 private tennis courts. Welcome to Avenel, an incredibly inviting neighborhood with so much to offer allowing homeowners a beautiful setting from which to work from home, enjoy the outdoors, and minimize time spent on landscape maintenance.
Location
State MD
County Montgomery
Zoning RE2C
Rooms
Basement Daylight, Full, Fully Finished, Outside Entrance, Walkout Level, Windows
Interior
Interior Features Breakfast Area, Cedar Closet(s), Central Vacuum, Combination Kitchen/Living, Crown Moldings, Dining Area, Family Room Off Kitchen, Formal/Separate Dining Room, Kitchen - Gourmet, Kitchen - Island, Pantry, Primary Bath(s), Recessed Lighting, Walk-in Closet(s), Wet/Dry Bar
Hot Water Electric
Heating Forced Air
Cooling Central A/C
Flooring Hardwood
Fireplaces Number 2
Fireplaces Type Brick
Equipment Built-In Microwave, Central Vacuum, Dishwasher, Disposal, Dryer, Freezer, Oven - Double, Oven - Wall, Refrigerator, Stainless Steel Appliances, Washer
Fireplace Y
Window Features Energy Efficient,Double Pane
Appliance Built-In Microwave, Central Vacuum, Dishwasher, Disposal, Dryer, Freezer, Oven - Double, Oven - Wall, Refrigerator, Stainless Steel Appliances, Washer
Heat Source Electric, Natural Gas
Laundry Has Laundry, Upper Floor
Exterior
Garage Garage - Front Entry, Garage Door Opener
Garage Spaces 2.0
Fence Rear, Decorative
Amenities Available Common Grounds, Community Center, Golf Course Membership Available, Horse Trails, Jog/Walk Path, Lake, Pool - Outdoor, Security, Tennis Courts, Tot Lots/Playground
Waterfront N
Water Access N
View Golf Course, Pond, Lake, Panoramic, Scenic Vista
Roof Type Slate
Accessibility Other
Road Frontage Private
Attached Garage 2
Total Parking Spaces 2
Garage Y
Building
Lot Description Landscaping, Premium, Private, Pond, Backs - Open Common Area, Cul-de-sac, Other
Story 3
Foundation Brick/Mortar
Sewer Public Sewer
Water Public
Architectural Style Colonial
Level or Stories 3
Additional Building Above Grade, Below Grade
Structure Type High
New Construction N
Schools
School District Montgomery County Public Schools
Others
HOA Fee Include Common Area Maintenance,Lawn Care Front,Lawn Care Rear,Lawn Care Side,Lawn Maintenance,Management,Pool(s),Reserve Funds,Snow Removal,Water,Other
Senior Community No
Tax ID 161002693967
Ownership Fee Simple
SqFt Source Assessor
Security Features Electric Alarm
Horse Property N
Special Listing Condition Standard
Read Less Info
Want to know what your home might be worth? Contact us for a FREE valuation!

Our team is ready to help you sell your home for the highest possible price ASAP

Bought with Carolyn N Sappenfield • RE/MAX Realty Services
Get More Information




