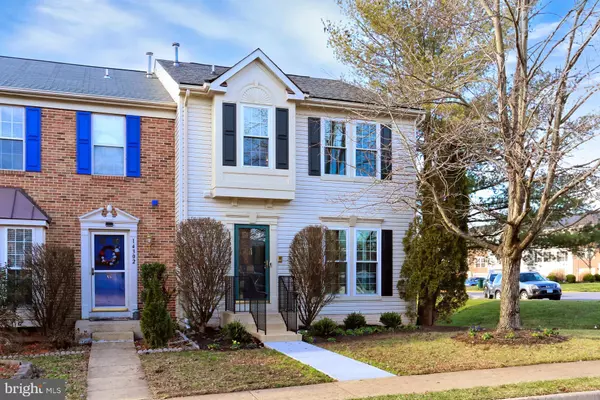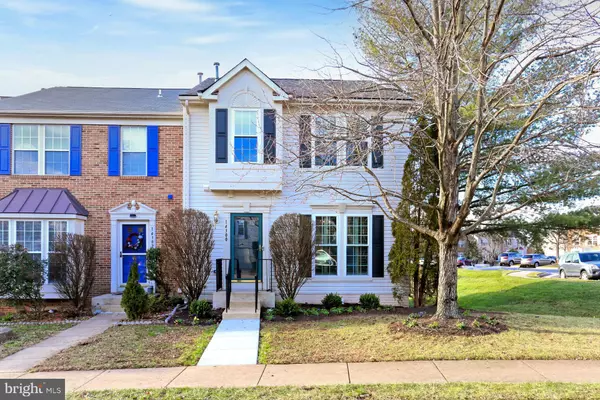For more information regarding the value of a property, please contact us for a free consultation.
Key Details
Sold Price $515,000
Property Type Townhouse
Sub Type Interior Row/Townhouse
Listing Status Sold
Purchase Type For Sale
Square Footage 2,450 sqft
Price per Sqft $210
Subdivision Compton Village
MLS Listing ID VAFX1172960
Sold Date 01/29/21
Style Colonial
Bedrooms 3
Full Baths 3
Half Baths 1
HOA Fees $95/mo
HOA Y/N Y
Abv Grd Liv Area 1,670
Originating Board BRIGHT
Year Built 1997
Annual Tax Amount $4,915
Tax Year 2020
Lot Size 2,721 Sqft
Acres 0.06
Property Description
** OFFER DEADLINE - SUNDAY, 1/3 @ 5 PM ** STUNNING ** End-unit townhome being sold by the ORIGINAL OWNER. Meticulously maintained, this home features 3 Bedrooms, 3.5 Bathrooms and 2,400 square feet of living space. Hardwood floors throughout the main level, gourmet Kitchen w/large island, stainless steel appliances, granite counters & cabinets galore! Breakfast room is off the Kitchen & open to a formal dining space. Huge Family Room features bump-out & custom-made plantation shutters. Master Suite w/ spacious walk-in closet, luxury Master BATH. Spacious secondary Bedrooms w/ great closets. The 2nd Bathroom features double sinks. Laundry hook ups on the basement level. Lower, basement level features a spacious Rec Room w/ full Bathroom. Separate den could be used for an office area or guest room. Basement is full of windows and walks-out to the fully-fenced backyard and patio. Enjoy the new deck that looks out over the common area. (2) assigned parking spaces right in front of the home plus multiple visitor spaces on both sides. NEW Paint (2020), NEW Deck flooring (2020), Roof (2014), Windows/Doors (2012), faucets & fixtures upgraded, Kitchen upgrades & newer appliances are only a few highlights of the many features of this home. Low HOA with tons of community amenities - pool, tot lot/playground, trash/recycling pick up. Convenient location to Route 28, Route 29 & I-66 - close to shopping, restaurants and many commuting options. This won't last long!!! **
Location
State VA
County Fairfax
Zoning 303
Rooms
Other Rooms Living Room, Dining Room, Primary Bedroom, Bedroom 2, Bedroom 3, Kitchen, Family Room, Foyer, Breakfast Room, Bathroom 2, Bathroom 3, Primary Bathroom, Half Bath
Basement Daylight, Full, Full, Fully Finished, Outside Entrance, Rear Entrance
Interior
Interior Features Breakfast Area, Carpet, Ceiling Fan(s), Combination Dining/Living, Combination Kitchen/Dining, Dining Area, Floor Plan - Open, Intercom, Kitchen - Eat-In, Kitchen - Island, Kitchen - Table Space, Pantry, Primary Bath(s), Recessed Lighting, Soaking Tub, Tub Shower, Upgraded Countertops, Walk-in Closet(s), Wood Floors
Hot Water Natural Gas
Heating Forced Air
Cooling Central A/C, Ceiling Fan(s)
Flooring Carpet, Hardwood
Fireplaces Number 1
Fireplaces Type Fireplace - Glass Doors, Gas/Propane, Insert, Mantel(s), Screen
Equipment Built-In Microwave, Dishwasher, Disposal, Intercom, Microwave, Oven/Range - Gas, Refrigerator, Stainless Steel Appliances, Water Heater
Furnishings No
Fireplace Y
Window Features Bay/Bow,Double Pane,Energy Efficient
Appliance Built-In Microwave, Dishwasher, Disposal, Intercom, Microwave, Oven/Range - Gas, Refrigerator, Stainless Steel Appliances, Water Heater
Heat Source Natural Gas
Laundry Basement, Hookup
Exterior
Exterior Feature Deck(s), Patio(s)
Fence Privacy, Wood
Amenities Available Community Center, Pool - Outdoor, Tennis Courts
Waterfront N
Water Access N
Roof Type Shingle
Accessibility None
Porch Deck(s), Patio(s)
Garage N
Building
Lot Description Corner
Story 3
Sewer Public Sewer
Water Public
Architectural Style Colonial
Level or Stories 3
Additional Building Above Grade, Below Grade
New Construction N
Schools
Elementary Schools Centreville
Middle Schools Liberty
High Schools Centreville
School District Fairfax County Public Schools
Others
HOA Fee Include Common Area Maintenance,Management,Pool(s),Reserve Funds,Road Maintenance,Snow Removal,Trash
Senior Community No
Tax ID 0653 12 0174
Ownership Fee Simple
SqFt Source Assessor
Security Features Intercom,Security System
Horse Property N
Special Listing Condition Standard
Read Less Info
Want to know what your home might be worth? Contact us for a FREE valuation!

Our team is ready to help you sell your home for the highest possible price ASAP

Bought with Yu-Hsi D Sun • Pearson Smith Realty, LLC
Get More Information




