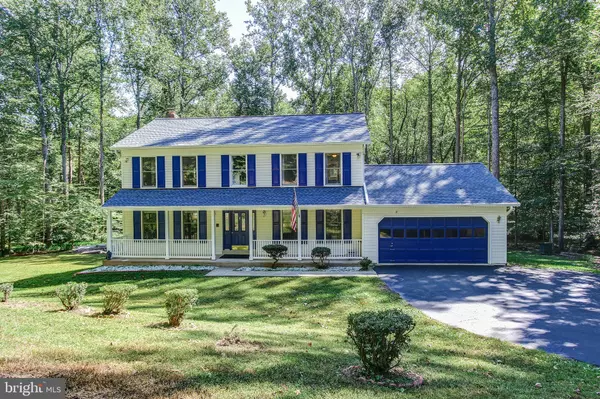For more information regarding the value of a property, please contact us for a free consultation.
Key Details
Sold Price $550,000
Property Type Single Family Home
Sub Type Detached
Listing Status Sold
Purchase Type For Sale
Square Footage 3,384 sqft
Price per Sqft $162
Subdivision Minnieville Manor
MLS Listing ID VAPW505314
Sold Date 10/30/20
Style Colonial
Bedrooms 4
Full Baths 3
Half Baths 1
HOA Y/N N
Abv Grd Liv Area 2,544
Originating Board BRIGHT
Year Built 1987
Annual Tax Amount $6,133
Tax Year 2020
Lot Size 3.343 Acres
Acres 3.34
Property Description
Charming Single Family Home with a Welcoming Front Porch on a Private 3.34 acre lot in sought after Minnieville Manor of Manassas, VA. Picturesque partially treed lot with ample driveway parking, two car garage, expansive composite rear deck, patio offers private outdoor living space. As you enter the foyer you are greeted with parquet flooring, custom neutral paint, coat closet and custom light fixture. The formal Living Room enjoys gleaming hardwood floors, custom neutral paint, crown molding, chair railing and windows for natural light. The formal Dining Room offers gleaming hardwood flooring, custom neutral paint, crown molding, chair railing, a designer chandelier and double door access to the Kitchen. The Eat-in Kitchen features ceramic tile flooring, granite countertops, ceramic tile backsplash, oak cabinetry, breakfast bar island, custom workstation, recessed lighting, pendant lighting, pantry and table space with a bay window overlooking the treed back yard. The Family Room enjoys neutral paint, gleaming hardwood floors, a ceiling fan light fixture, sliding glass door access to the rear deck and a wood burning fireplace. The Bonus Room offers custom white wood planked cathedral ceiling with skylights, a custom ceiling fan light fixture, recessed lighting, tile flooring and a family welcome center. The main level also enjoys a powder room featuring a single sink vanity with under cabinet storage. The Master Bedroom offers plush neural carpeting, custom paint, windows for natural light, his and her closets and updated master bathroom features double sink vanity with under cabinet storage, custom fixtures, soaking tub, standing shower with glass door and sun filled by a skylight. Bedroom 2 offers plush neutral carpeting, custom paint, window for natural light and spacious closet. Bedroom 3 enjoys plush neutral carpeting, custom paint, window for natural light and spacious closet. Bedroom 4 has plush neutral carpeting, custom paint, 3 windows for natural light and a spacious closet. The upper level offer an updated hall bathroom offers double sink vanity with under cabinet storage, tile flooring, shower/tub combo and upper level laundry. The lower level Rec Room enjoys plush neutral carpeting, custom neutral paint, a ceiling fan light fixture, wet bar and sliding glass door opens to the rear patio. The Den and the Office offer plush neutral carpeting and neutral paint. The lower level updated full bathroom enjoys ceramic tile flooring, tile surround glass enclosed standing shower, custom single sink vanity with under cabinet storage and custom fixtures. Remodeled in 2019; Bonus Room, Deck and Patio. All bathroom have been updated!
Location
State VA
County Prince William
Zoning A1
Rooms
Other Rooms Living Room, Dining Room, Bedroom 2, Bedroom 3, Bedroom 4, Kitchen, Family Room, Den, Office, Recreation Room, Bonus Room, Primary Bathroom
Basement Full
Interior
Interior Features Bar, Breakfast Area, Built-Ins, Carpet, Ceiling Fan(s), Chair Railings, Crown Moldings, Family Room Off Kitchen, Floor Plan - Traditional, Formal/Separate Dining Room, Kitchen - Eat-In, Kitchen - Island, Pantry, Primary Bath(s), Recessed Lighting, Skylight(s), Tub Shower, Upgraded Countertops, Walk-in Closet(s), Water Treat System, Wood Floors
Hot Water Electric
Heating Heat Pump(s)
Cooling Central A/C
Flooring Carpet, Ceramic Tile, Hardwood
Fireplaces Number 1
Equipment Built-In Microwave, Dishwasher, Dryer, Oven - Single, Oven/Range - Electric, Refrigerator, Washer, Water Heater
Window Features Bay/Bow,Skylights
Appliance Built-In Microwave, Dishwasher, Dryer, Oven - Single, Oven/Range - Electric, Refrigerator, Washer, Water Heater
Heat Source Electric
Laundry Upper Floor
Exterior
Exterior Feature Deck(s), Patio(s)
Garage Garage - Front Entry
Garage Spaces 2.0
Waterfront N
Water Access N
View Trees/Woods
Accessibility None
Porch Deck(s), Patio(s)
Attached Garage 2
Total Parking Spaces 2
Garage Y
Building
Lot Description Private, Partly Wooded, Pipe Stem
Story 3
Sewer Septic Exists, On Site Septic
Water Private, Well
Architectural Style Colonial
Level or Stories 3
Additional Building Above Grade, Below Grade
Structure Type Vaulted Ceilings
New Construction N
Schools
Elementary Schools Kyle R Wilson
Middle Schools Benton
High Schools Charles J. Colgan Senior
School District Prince William County Public Schools
Others
Senior Community No
Tax ID 7991-67-3747
Ownership Fee Simple
SqFt Source Assessor
Special Listing Condition Standard
Read Less Info
Want to know what your home might be worth? Contact us for a FREE valuation!

Our team is ready to help you sell your home for the highest possible price ASAP

Bought with Wes W. Stearns • M.O. Wilson Properties
Get More Information




