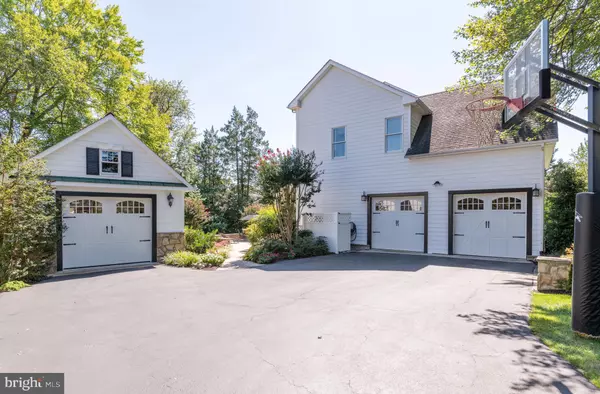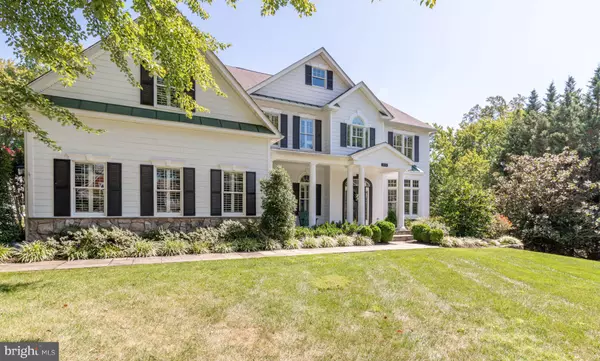For more information regarding the value of a property, please contact us for a free consultation.
Key Details
Sold Price $1,610,000
Property Type Single Family Home
Sub Type Detached
Listing Status Sold
Purchase Type For Sale
Square Footage 5,135 sqft
Price per Sqft $313
Subdivision Beulah Heights
MLS Listing ID VAFX1087204
Sold Date 02/07/20
Style Colonial
Bedrooms 5
Full Baths 4
Half Baths 1
HOA Y/N N
Abv Grd Liv Area 3,740
Originating Board BRIGHT
Year Built 1999
Annual Tax Amount $17,514
Tax Year 2019
Lot Size 0.560 Acres
Acres 0.56
Property Description
Gorgeous custom home with 5 bedroom plus bonus room 4.5 bath 3 car garage offers elegance and timeless design in Vienna's most desired neighborhood. Beautifully sited on a private, mature, professionally landscaped .56 acre property just a short stroll to town. Its exterior is white Hardie plank siding with side-load 2 car garage PLUS a separate third garage (can improve to build above). Coming in the front door from the flagstone sidewalk and porch, you enter a large foyer with the formal living room on the right and the formal dining room on the left. Walking straight ahead to the family room, you pass the powder room and a large coat closet. The family room has six floor-to-ceiling windows and a gas fireplace. All windows are Andersen and the ceilings are 10 ft. high. A butler's pantry with a wine refrigerator, built-in cabinets and a sink connects the living room and the family room. To the left is a gourmet kitchen and an 11x8 breakfast room which has one wall of windows and sliding glass doors which leads to the roofed rear porch and a huge flagstone patio. Just beyond the kitchen and to your right is the owner's office which also has a sliding glass door to the porch. This room has built-in cabinets and desks. Across from that room is a large double-door pantry and 2 storage closets. Turning to your right is the combination laundry and mud room which has a gas washer and dryer, a second refrigerator, built-in cabinets and a laundry sink. One door leads to the garage; the second door goes to the rear yard and patio. Returning to the welcoming foyer, the curved staircase leads to the upper level with four bedrooms and three full baths including a Jack-and-Jill bath connecting 2 bedrooms. The spacious en suite master suite includes a sitting room and spa like bath with soaking tub, and a separate water closet and bidet. It opens into a 24x8 closet room which has three windows and a mirrored wall between them. Also on the upper level is a bonus room which could be used for a 6th bedroom or office. All bedrooms are carpeted and the hallway is hardwood as is the main level. All the bedrooms have ceiling fans. The daylight lower level is accessed from the kitchen down carpeted steps and has a full bath plus a fifth bedroom. There is also a craft room. The other half of the lower level is partially carpeted with built-in cabinets and a sliding glass door to the side yard. It has a work-out area with a wall TV which conveys and a mirrored wall and barre over a hardwood floor. There is a large storage closet plus a door to the work shop and more storage. On the exterior lower end of the back lot, there is a custom Amish wooden shed which is used for garden supplies. There is also an irrigation system, a whole house generator and a security system. Just a short walk to the shopping area and restaurants, it is also less than 2 miles to Tysons Corner.
Location
State VA
County Fairfax
Zoning 902
Rooms
Other Rooms Living Room, Dining Room, Primary Bedroom, Sitting Room, Bedroom 2, Bedroom 3, Bedroom 4, Bedroom 5, Kitchen, Family Room, Foyer, Breakfast Room, Laundry, Office, Storage Room, Bonus Room, Hobby Room, Primary Bathroom
Basement Daylight, Full, Fully Finished, Heated, Outside Entrance, Interior Access, Windows, Workshop, Connecting Stairway
Interior
Interior Features Air Filter System, Attic, Breakfast Area, Built-Ins, Ceiling Fan(s), Carpet, Chair Railings, Family Room Off Kitchen, Floor Plan - Traditional, Formal/Separate Dining Room, Kitchen - Eat-In, Kitchen - Gourmet, Kitchen - Island, Primary Bath(s), Pantry, Recessed Lighting, Soaking Tub, Sprinkler System, Stall Shower, Store/Office, Upgraded Countertops, Walk-in Closet(s), Wet/Dry Bar, Window Treatments, Wine Storage, Wood Floors, Butlers Pantry
Hot Water Natural Gas
Heating Forced Air
Cooling Ceiling Fan(s), Central A/C, Air Purification System, Heat Pump(s), Zoned
Flooring Hardwood, Carpet, Ceramic Tile
Fireplaces Number 1
Fireplaces Type Marble, Gas/Propane, Screen
Equipment Cooktop, Dishwasher, Disposal, Dryer - Gas, Dryer - Front Loading, Exhaust Fan, Extra Refrigerator/Freezer, Humidifier, Icemaker, Oven - Self Cleaning, Oven - Wall, Oven - Double, Oven/Range - Gas, Stainless Steel Appliances, Refrigerator, Washer - Front Loading, Water Heater, Washer/Dryer Stacked, Range Hood
Furnishings No
Fireplace Y
Window Features Casement,Bay/Bow,Energy Efficient,Palladian
Appliance Cooktop, Dishwasher, Disposal, Dryer - Gas, Dryer - Front Loading, Exhaust Fan, Extra Refrigerator/Freezer, Humidifier, Icemaker, Oven - Self Cleaning, Oven - Wall, Oven - Double, Oven/Range - Gas, Stainless Steel Appliances, Refrigerator, Washer - Front Loading, Water Heater, Washer/Dryer Stacked, Range Hood
Heat Source Natural Gas
Laundry Main Floor
Exterior
Exterior Feature Patio(s), Porch(es)
Parking Features Garage - Side Entry, Garage Door Opener, Inside Access
Garage Spaces 3.0
Water Access N
View Garden/Lawn
Roof Type Asphalt
Accessibility Roll-in Shower, Roll-under Vanity, Level Entry - Main
Porch Patio(s), Porch(es)
Attached Garage 2
Total Parking Spaces 3
Garage Y
Building
Lot Description Corner, Landscaping, No Thru Street, Premium, Private, Rear Yard
Story 3+
Sewer Public Sewer
Water Public
Architectural Style Colonial
Level or Stories 3+
Additional Building Above Grade, Below Grade
Structure Type 9'+ Ceilings
New Construction N
Schools
Elementary Schools Wolftrap
Middle Schools Kilmer
High Schools Madison
School District Fairfax County Public Schools
Others
Pets Allowed Y
Senior Community No
Tax ID 0382 14 0017
Ownership Fee Simple
SqFt Source Estimated
Security Features Security System,Main Entrance Lock,Carbon Monoxide Detector(s),Non-Monitored,Smoke Detector
Acceptable Financing Cash, Conventional, VA, FHA
Horse Property N
Listing Terms Cash, Conventional, VA, FHA
Financing Cash,Conventional,VA,FHA
Special Listing Condition Standard
Pets Allowed No Pet Restrictions
Read Less Info
Want to know what your home might be worth? Contact us for a FREE valuation!

Our team is ready to help you sell your home for the highest possible price ASAP

Bought with Casey C Samson • Samson Properties
Get More Information




