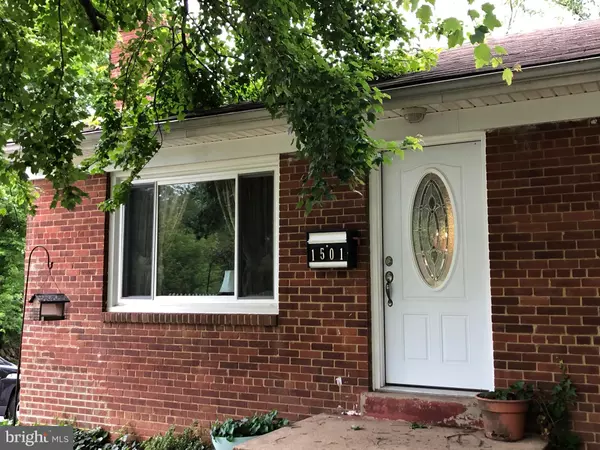For more information regarding the value of a property, please contact us for a free consultation.
Key Details
Sold Price $350,000
Property Type Single Family Home
Sub Type Detached
Listing Status Sold
Purchase Type For Sale
Square Footage 1,611 sqft
Price per Sqft $217
Subdivision Marumsco Hills
MLS Listing ID VAPW495366
Sold Date 07/16/20
Style Cape Cod
Bedrooms 5
Full Baths 2
Half Baths 1
HOA Y/N N
Abv Grd Liv Area 1,105
Originating Board BRIGHT
Year Built 1960
Annual Tax Amount $4,144
Tax Year 2020
Lot Size 0.316 Acres
Acres 0.32
Property Description
WOW - Check out the detached oversized 2 car garage/work shop - whatever you want to use it for. Current owner uses it as a woodworking shop and storage for his lawn mower and other things. This house comes with 5 bedrooms. Have extended family, this is the place for you. Lower level comes with a huge family room that has 2 large separate bedrooms. Newly re-done full bath with a tub, and separate laundry room. There is also a "kitchenette" that stays with a fridge, sink and an electric stove. Separate entrance Oil heat that gets inspected each year, and was replaced within the last several years. Ceiling fans in most rooms and A/C window units in each room upstairs. Main level has 3 bedrooms 1 full and 1 1/2 bath. Kitchen with granite counter tops, pantry and separate area with room for a table.
Location
State VA
County Prince William
Zoning R4
Rooms
Other Rooms Living Room, Primary Bedroom, Bedroom 2, Bedroom 3, Bedroom 4, Bedroom 5, Kitchen, Family Room, Breakfast Room, Efficiency (Additional), Bathroom 1, Bathroom 2
Basement Full, Outside Entrance, Walkout Level
Main Level Bedrooms 3
Interior
Interior Features Attic, Ceiling Fan(s), Breakfast Area, Kitchen - Eat-In, Kitchen - Island, Primary Bath(s), Pantry, Recessed Lighting, Tub Shower, Upgraded Countertops, Window Treatments, Stove - Wood
Hot Water Oil
Heating Other, Wood Burn Stove
Cooling Window Unit(s), Ceiling Fan(s)
Flooring Ceramic Tile, Hardwood, Laminated
Fireplaces Number 1
Equipment Built-In Microwave, Dishwasher, Dryer - Electric, Dryer - Front Loading, Extra Refrigerator/Freezer, Oven/Range - Electric, Icemaker, Refrigerator, Washer - Front Loading, Water Heater
Furnishings No
Window Features Vinyl Clad
Appliance Built-In Microwave, Dishwasher, Dryer - Electric, Dryer - Front Loading, Extra Refrigerator/Freezer, Oven/Range - Electric, Icemaker, Refrigerator, Washer - Front Loading, Water Heater
Heat Source Oil
Laundry Has Laundry
Exterior
Exterior Feature Brick, Patio(s)
Garage Additional Storage Area, Garage - Front Entry, Oversized
Garage Spaces 8.0
Utilities Available Electric Available, Phone Available, Propane
Waterfront N
Water Access N
Roof Type Asphalt
Street Surface Black Top
Accessibility Other
Porch Brick, Patio(s)
Road Frontage City/County
Total Parking Spaces 8
Garage Y
Building
Lot Description Backs to Trees, Rear Yard, SideYard(s), Trees/Wooded
Story 2
Foundation Slab
Sewer Public Septic
Water Public
Architectural Style Cape Cod
Level or Stories 2
Additional Building Above Grade, Below Grade
Structure Type Dry Wall
New Construction N
Schools
Elementary Schools Kilby
Middle Schools Fred M. Lynn
High Schools Woodbridge
School District Prince William County Public Schools
Others
Pets Allowed Y
Senior Community No
Tax ID 8392-65-8840
Ownership Fee Simple
SqFt Source Assessor
Security Features Smoke Detector
Acceptable Financing Cash, Conventional, VA
Horse Property N
Listing Terms Cash, Conventional, VA
Financing Cash,Conventional,VA
Special Listing Condition Standard
Pets Description No Pet Restrictions
Read Less Info
Want to know what your home might be worth? Contact us for a FREE valuation!

Our team is ready to help you sell your home for the highest possible price ASAP

Bought with Christian S Garciaguirre • Signature Realtors Inc
Get More Information




