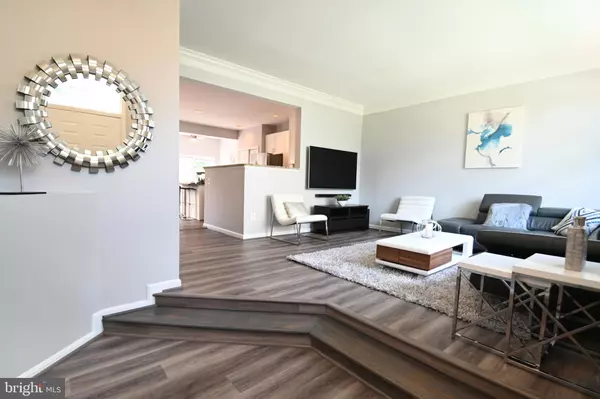For more information regarding the value of a property, please contact us for a free consultation.
Key Details
Sold Price $540,000
Property Type Townhouse
Sub Type Interior Row/Townhouse
Listing Status Sold
Purchase Type For Sale
Square Footage 2,328 sqft
Price per Sqft $231
Subdivision Compton Village
MLS Listing ID VAFX2016268
Sold Date 09/30/21
Style Colonial
Bedrooms 3
Full Baths 3
Half Baths 1
HOA Fees $100/mo
HOA Y/N Y
Abv Grd Liv Area 1,628
Originating Board BRIGHT
Year Built 1995
Annual Tax Amount $5,000
Tax Year 2021
Lot Size 1,742 Sqft
Acres 0.04
Property Description
This is the one you have been waiting for! Beautifully maintained 3-bedroom, 3.5 bath, recently renovated townhouse. This stunning home is located on a cul-de-sac backing to trees and woods. This home features 3 fully finished levels with bump-outs on each level. As you enter the home, you will notice the open and spacious floor plan, perfect for family gatherings and entertaining your guests. A gourmet kitchen is featured with granite countertops, stainless-steel appliances; newer dishwasher and refrigerator(2018), newer shaker style soft closing kitchen cabinet doors with modern hardware, and a center island for extra counter space. Adjacent to the kitchen is the dining room, and a sun-filled bump-out/sunroom with ample windows for natural light. Enjoy the deck off of the kitchen offering a serene and private oasis backing to trees. The family room is open to the kitchen and dining room. Brand new LVP Rigid Core floors were installed throughout the main level. This home also has 9-FT ceilings on the main level, newer HVAC with Nest Thermostat (2019) and newer Roof with architectural 50 year Timberline HD shingles (2019). The upper level offers 3 generous size bedrooms including a luxurious master suite with vaulted ceilings, walk-in closet and a bump out which can be used as an extra office space or a sitting area. The master bath has a separate tub, a standing shower, brand new large double vanity, brand new LVP waterproof flooring, and fresh neutral paint . This level also features 2 additional bedrooms and a full hall bath with brand new vanity and new modern light fixtures. Brand new carpet has been installed on the entire upper level. Head down to the fully finished walkout basement which offers a spacious rec room with a gas fireplace, bump out, full bath and a den which can be used as a home office, exercise room, or a 4th bedroom for your guests and a laundry room. Brand new carpet on this entire level has been installed. Walk out to the fully fenced in spacious backyard that features a stone patio with beautiful rose bushes backing to trees. A great community that feeds into the highly sought-after Fairfax County Public Schools: Centreville ES, Liberty MS, and Centreville HS. This home is located in the amenity filled Compton Village community: within walking distance from the community pool, tennis courts, tot-lots, community center, pond with gazebo, and scenic walking trails. A day care center is also conveniently located within the community. Close to route 28, 29, 66, shopping, restaurants, movie theater, and Bull Run Park. 2 assigned parking spaces available and plenty of spaces for guests and street parking. Welcome home!
* List of upgrades** Brand new LVP Rigid Core flooring on entire main level, Brand new double vanities and waterproof LVP flooring in the master bathroom, Brand new carpet on upper and basement level, Newer HVAC with Nest Thermostat (2019), Newer Roof with architectural 50 year Timberline HD shingles (2019), Newer dishwasher and refrigerator (2018), Newer light fixtures, New modern door handles, Newer soft close shaker style white cabinet doors in kitchen (2019) New paint in master bathroom, basement bath and hallway. The rest of the house was painted recently (2019), Recently power washed siding front and back of the house, deck and fence. Recently painted exterior window trims, exterior shutters and door.
Location
State VA
County Fairfax
Zoning 303
Rooms
Basement Daylight, Full, Full, Fully Finished, Heated, Improved, Interior Access, Outside Entrance, Rear Entrance, Walkout Level, Windows
Interior
Interior Features Breakfast Area, Carpet, Ceiling Fan(s), Combination Kitchen/Dining, Floor Plan - Open, Kitchen - Eat-In, Kitchen - Island, Walk-in Closet(s), Window Treatments
Hot Water Natural Gas
Heating Forced Air
Cooling Central A/C
Flooring Carpet, Luxury Vinyl Plank
Fireplaces Number 1
Fireplaces Type Gas/Propane
Equipment Built-In Microwave, Dishwasher, Disposal, Dryer, Exhaust Fan, Refrigerator, Washer, Stove
Fireplace Y
Appliance Built-In Microwave, Dishwasher, Disposal, Dryer, Exhaust Fan, Refrigerator, Washer, Stove
Heat Source Natural Gas
Laundry Basement
Exterior
Exterior Feature Deck(s), Patio(s)
Fence Fully, Wood
Amenities Available Club House, Community Center, Pool - Outdoor, Tennis Courts
Waterfront N
Water Access N
View Trees/Woods
Roof Type Architectural Shingle
Accessibility None
Porch Deck(s), Patio(s)
Garage N
Building
Lot Description Backs - Parkland
Story 3
Sewer Public Sewer
Water Public
Architectural Style Colonial
Level or Stories 3
Additional Building Above Grade, Below Grade
Structure Type 9'+ Ceilings,Vaulted Ceilings
New Construction N
Schools
Elementary Schools Centreville
Middle Schools Liberty
High Schools Centreville
School District Fairfax County Public Schools
Others
HOA Fee Include Common Area Maintenance,Management,Road Maintenance,Snow Removal,Trash
Senior Community No
Tax ID 0653 12 0205
Ownership Fee Simple
SqFt Source Estimated
Horse Property N
Special Listing Condition Standard
Read Less Info
Want to know what your home might be worth? Contact us for a FREE valuation!

Our team is ready to help you sell your home for the highest possible price ASAP

Bought with Dolgor Ploetz • Classic Realty, Ltd.
Get More Information




