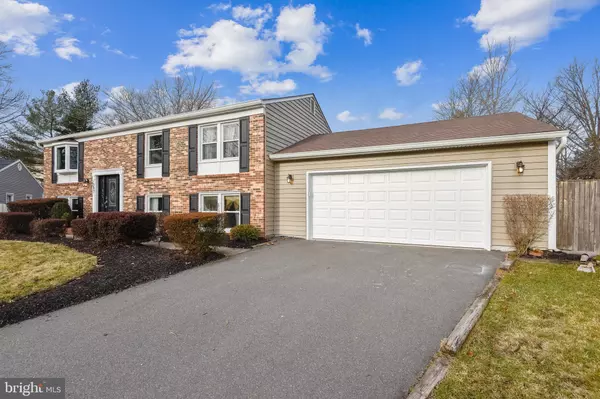For more information regarding the value of a property, please contact us for a free consultation.
Key Details
Sold Price $575,000
Property Type Single Family Home
Sub Type Detached
Listing Status Sold
Purchase Type For Sale
Square Footage 2,092 sqft
Price per Sqft $274
Subdivision Hunters Creek
MLS Listing ID VAFX1176470
Sold Date 02/26/21
Style Split Foyer
Bedrooms 5
Full Baths 3
HOA Fees $6/ann
HOA Y/N Y
Abv Grd Liv Area 1,092
Originating Board BRIGHT
Year Built 1977
Annual Tax Amount $6,334
Tax Year 2020
Lot Size 8,756 Sqft
Acres 0.2
Property Description
LUCKY YOU....BE THE FIRST TO SEE THIS HUGE SPLIT ON FABULOUS CUL-DE-SAC LOCATION.***LIGHT AND BRIGHT HOME WITH 5 BEDROOMS AND 3 UPDATED BATHROOMS***HARDWOOD FLOORS THROUGH OUT MAIN LEVEL, LARGE BAY WINDOW IN LIVING ROOM, BIG DECK WITH SCREENING OFF DINING ROOM. KITCHEN OFFERS SPACE FOR DINING TABLE. FULLY FINISHED WALK OUT BASEMENT WITH REC ROOM, LAUNDRY ROOM AND 2 ADDITIONAL BEDROOMS. EXTRA STORAGE IN CLOSET UNDER STAIRS***ATTACHED OVER SIZED 2 CAR GARAGE. HOME IS NEWLY SIDED AND WRAPPED, UPDATED WINDOWS AND HVAC. ENJOY ALL THAT LIVING IN THE TOWN OF HERNDON HAS TO OFFER. OPEN HOUSE SUNDAY FROM 1 - 3
Location
State VA
County Fairfax
Zoning 800
Rooms
Other Rooms Living Room, Dining Room, Bedroom 2, Bedroom 3, Bedroom 4, Bedroom 5, Kitchen, Bedroom 1, Laundry, Recreation Room, Bathroom 2, Primary Bathroom
Basement Connecting Stairway, Daylight, Full, Fully Finished, Garage Access, Heated, Outside Entrance, Walkout Level
Main Level Bedrooms 3
Interior
Hot Water Electric
Heating Heat Pump(s)
Cooling Heat Pump(s)
Equipment Built-In Microwave, Dishwasher, Disposal, Dryer, Icemaker, Oven/Range - Electric, Stainless Steel Appliances, Refrigerator, Water Heater
Window Features Bay/Bow,Double Pane
Appliance Built-In Microwave, Dishwasher, Disposal, Dryer, Icemaker, Oven/Range - Electric, Stainless Steel Appliances, Refrigerator, Water Heater
Heat Source Electric
Laundry Basement, Lower Floor
Exterior
Exterior Feature Deck(s), Patio(s)
Garage Garage - Front Entry, Garage Door Opener, Additional Storage Area, Oversized, Inside Access
Garage Spaces 2.0
Fence Privacy, Wood
Waterfront N
Water Access N
Roof Type Architectural Shingle
Accessibility None
Porch Deck(s), Patio(s)
Attached Garage 2
Total Parking Spaces 2
Garage Y
Building
Lot Description Front Yard, Level, Landscaping, No Thru Street, Rear Yard
Story 2
Sewer Public Sewer
Water Public
Architectural Style Split Foyer
Level or Stories 2
Additional Building Above Grade, Below Grade
New Construction N
Schools
Elementary Schools Herndon
Middle Schools Herndon
High Schools Herndon
School District Fairfax County Public Schools
Others
Pets Allowed N
Senior Community No
Tax ID 0113 04 0221
Ownership Fee Simple
SqFt Source Assessor
Acceptable Financing Cash, Conventional, FHA, VA
Horse Property N
Listing Terms Cash, Conventional, FHA, VA
Financing Cash,Conventional,FHA,VA
Special Listing Condition Standard
Read Less Info
Want to know what your home might be worth? Contact us for a FREE valuation!

Our team is ready to help you sell your home for the highest possible price ASAP

Bought with Jennifer Lynn Riley • Pearson Smith Realty, LLC
Get More Information




