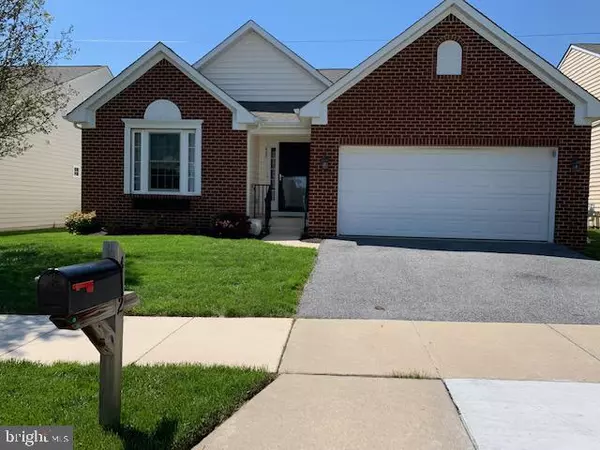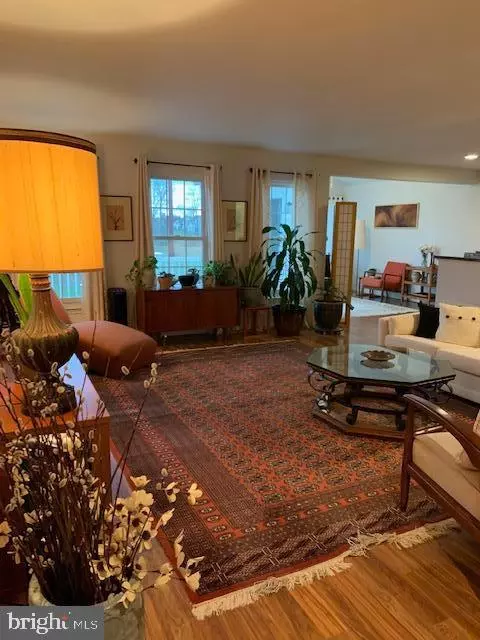For more information regarding the value of a property, please contact us for a free consultation.
Key Details
Sold Price $285,000
Property Type Single Family Home
Sub Type Detached
Listing Status Sold
Purchase Type For Sale
Square Footage 1,500 sqft
Price per Sqft $190
Subdivision Odessa National
MLS Listing ID DENC500256
Sold Date 08/14/20
Style Ranch/Rambler
Bedrooms 3
Full Baths 3
HOA Fees $185/mo
HOA Y/N Y
Abv Grd Liv Area 1,500
Originating Board BRIGHT
Year Built 2006
Annual Tax Amount $2,627
Tax Year 2020
Lot Size 6,098 Sqft
Acres 0.14
Lot Dimensions 0.00 x 0.00
Property Description
**STILL AVAILABLE FOR SHOWINGS AND BACK UP OFFERS!! ACTIVE/UNDER CONTRACT (72 - HR KICK OUT). Gorgeous, meticulously maintained ranch home in the popular 55+ community of Odessa National! Featuring a large, open living area, gourmet kitchen, spacious morning room, partially finished basement and upgrades galore throughout this awesome home! The kitchen includes beautiful cherry cabinets and granite counter tops. Basement offers a large living area, and a full bath with a stand up shower, with plenty of storage area off to the side. Enjoy the peaceful pond view from the morning room or while relaxing on the maintenance-free Trex deck! You will enjoy watching the ducks, geese and stunning sunset views. You don't want to miss this opportunity to own in this "happening adult community"! So many things to do, including many clubs: Book, quilting, monthly ladies and men's lunches, fishing, pickle ball, ice cream socials...just to name a few! Plus there is a community pool, golf course, work out area, and a full kitchen for events at the club house. Updates include: 2012 Trex Deck - 2015 Whole House Generac Generator - 2017 Renewal by Anderson Double Hung/ Tilt-in/Tinted Windows and Sliding Door with transferable lifetime warranty - 2018 Upgraded AC- Lennox - 2018 Mohawk Redwood Laminate Flooring installed on entire main floor - 2018 New Dishwasher - 2020 New Garbage Disposal.
Location
State DE
County New Castle
Area South Of The Canal (30907)
Zoning S
Rooms
Other Rooms Primary Bedroom, Bedroom 2, Bedroom 3, Kitchen
Basement Partial
Main Level Bedrooms 3
Interior
Hot Water Electric
Heating Forced Air
Cooling Central A/C
Heat Source Natural Gas
Exterior
Garage Garage - Front Entry
Garage Spaces 2.0
Waterfront N
Water Access N
Accessibility None
Attached Garage 2
Total Parking Spaces 2
Garage Y
Building
Story 1
Sewer Public Septic
Water Public
Architectural Style Ranch/Rambler
Level or Stories 1
Additional Building Above Grade, Below Grade
New Construction N
Schools
School District Appoquinimink
Others
HOA Fee Include Lawn Maintenance,Snow Removal,Recreation Facility,Pool(s),Common Area Maintenance,Other
Senior Community Yes
Age Restriction 55
Tax ID 14-013.31-084
Ownership Fee Simple
SqFt Source Assessor
Special Listing Condition Standard
Read Less Info
Want to know what your home might be worth? Contact us for a FREE valuation!

Our team is ready to help you sell your home for the highest possible price ASAP

Bought with Randy Scott Shepheard Jr. • Patterson-Schwartz-Middletown
Get More Information




