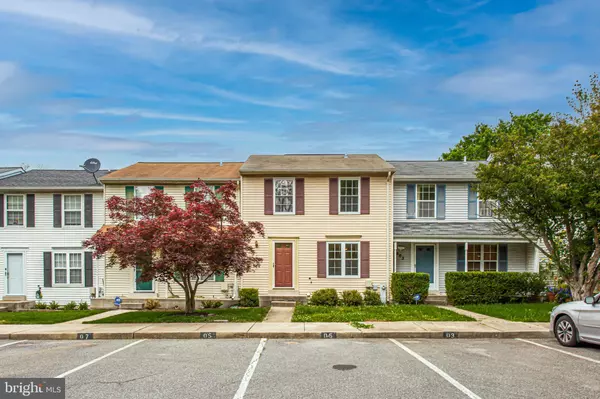For more information regarding the value of a property, please contact us for a free consultation.
Key Details
Sold Price $313,000
Property Type Townhouse
Sub Type Interior Row/Townhouse
Listing Status Sold
Purchase Type For Sale
Square Footage 1,680 sqft
Price per Sqft $186
Subdivision Ridgeview Estates Addition
MLS Listing ID MDPG2042602
Sold Date 06/21/22
Style Colonial
Bedrooms 2
Full Baths 3
HOA Fees $85/mo
HOA Y/N Y
Abv Grd Liv Area 1,120
Originating Board BRIGHT
Year Built 1987
Annual Tax Amount $3,909
Tax Year 2021
Lot Size 1,900 Sqft
Acres 0.04
Property Description
Move right into this lovely 3 level townhome in the sought-after Ridgeview Estates community! Features an open floor plan with plenty of natural light. Main level includes the kitchen with tile flooring, dining area, spacious living room and wood burning fireplace leading to the deck. Upper level features a large primary bedroom suite with double closet, full primary bathroom, second oversized bedroom with double closet and full bathroom off of hallway. The fully finished walk-out basement includes plenty of space to relax and entertain, a recreation room, full bathroom and a potential home office or gym. Large laundry/storage room with full size washer & dryer located on lower level. Enjoy backyard BBQs on the upper or lower covered deck in the private fenced backyard. Additional storage located in the shed. Freshly painted with an inviting neutral paint palette. Recently updated items include: new electric panel, heat pump (new outside unit, new inside motor), hot water heater (about 4 months ago) and sliding glass door. Assigned parking for added convenience. Walking/bike trails, tennis court & playground. Located only minutes from Highway 214, Route 301, Route 50, and 495. Enjoy the convenience of restaurants, grocery stores, a movie theater, Bowie Town Center, Bowie Baysox Stadium and Allen Pond Park. You don't want to miss this one!
Location
State MD
County Prince Georges
Zoning LCD
Rooms
Basement Fully Finished
Interior
Interior Features Dining Area, Floor Plan - Open, Kitchen - Table Space, Primary Bath(s), Ceiling Fan(s), Carpet
Hot Water Electric
Heating Central
Cooling Central A/C
Fireplaces Number 1
Fireplaces Type Wood
Equipment Dishwasher, Disposal, Dryer, Refrigerator, Stove, Washer, Water Heater
Fireplace Y
Appliance Dishwasher, Disposal, Dryer, Refrigerator, Stove, Washer, Water Heater
Heat Source Electric
Laundry Basement
Exterior
Exterior Feature Deck(s)
Parking On Site 2
Fence Rear
Waterfront N
Water Access N
Accessibility None
Porch Deck(s)
Garage N
Building
Story 3
Foundation Permanent
Sewer Public Sewer
Water Public
Architectural Style Colonial
Level or Stories 3
Additional Building Above Grade, Below Grade
New Construction N
Schools
School District Prince George'S County Public Schools
Others
Senior Community No
Tax ID 17070805853
Ownership Fee Simple
SqFt Source Assessor
Special Listing Condition Standard
Read Less Info
Want to know what your home might be worth? Contact us for a FREE valuation!

Our team is ready to help you sell your home for the highest possible price ASAP

Bought with Bonnie Ray • Compass
Get More Information




