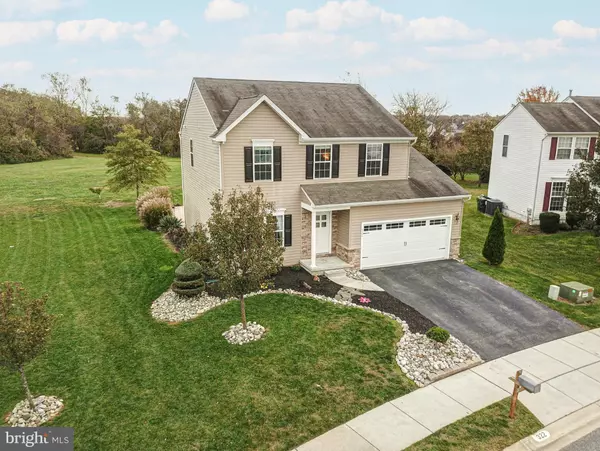For more information regarding the value of a property, please contact us for a free consultation.
Key Details
Sold Price $395,000
Property Type Single Family Home
Sub Type Detached
Listing Status Sold
Purchase Type For Sale
Square Footage 2,650 sqft
Price per Sqft $149
Subdivision Odessa National
MLS Listing ID DENC512406
Sold Date 01/05/21
Style Colonial
Bedrooms 3
Full Baths 2
Half Baths 1
HOA Fees $100/qua
HOA Y/N Y
Abv Grd Liv Area 2,650
Originating Board BRIGHT
Year Built 2010
Annual Tax Amount $3,295
Tax Year 2020
Lot Size 9,148 Sqft
Acres 0.21
Lot Dimensions 0.00 x 0.00
Property Description
WOW! You do not want to miss this one, folks! This immaculate home has been updated from top to bottom. Situated on one of the most beautiful lots in Odessa National, making this home yours offers you access to the incredible amenities the community has to offer including the 18-hole golf course (Odessa National Golf Course), where you can enjoy 4 free rounds of golf per year, restaurant discounts, a JR Olympic size swimming pool, tennis courts, fitness center, and party room! This home is bursting with curb appeal including charming stone detailing, gorgeous landscaping, and two-car garage. Inside, you will be wowed by the brand new luxury vinyl plank flooring throughout the entire open concept main floor, including the formal living room and family room! No detail was spared while renovating the kitchen that's complete with stunning white cabinetry, granite countertops, stone backsplash, and stainless steel appliances. Off the kitchen is a spacious sunroom glowing with natural light and slider doors that lead to your backyard oasis complete with stamped concrete patio with built-in fire pit and incredible views of the open wooded area behind the rear yard. Completing the main floor are a powder room and a first floor laundry room with access to your two-car garage! Upstairs, you are greeted by a spacious multipurpose loft, two spare bedrooms that share a full hall bathroom, and a large owners retreat complete with walk-in closet and full spa bathroom with freshly painted vanities, soaker tub, and tile shower (that will include a new frameless door before settlement)! Don't forget to check out the finished basement, complete with large living space and a flex room that just needs a closet to be another bedroom! Every detail has been thought of, don't miss your chance to make this home yours! *See agent remarks for additional info.
Location
State DE
County New Castle
Area South Of The Canal (30907)
Zoning S
Rooms
Other Rooms Living Room, Dining Room, Primary Bedroom, Bedroom 2, Kitchen, Family Room, Basement, Bedroom 1, Laundry, Loft, Office, Primary Bathroom, Full Bath, Half Bath
Basement Full, Partially Finished
Interior
Interior Features Breakfast Area, Ceiling Fan(s), Crown Moldings, Dining Area, Family Room Off Kitchen, Floor Plan - Open, Formal/Separate Dining Room, Kitchen - Eat-In, Pantry, Recessed Lighting, Stall Shower, Tub Shower, Upgraded Countertops, Walk-in Closet(s), Window Treatments
Hot Water Electric
Heating Forced Air
Cooling Central A/C
Equipment Dishwasher, Disposal, Built-In Microwave, Built-In Range, Water Heater, Water Heater - High-Efficiency, Refrigerator, Stainless Steel Appliances, Oven/Range - Gas
Furnishings No
Fireplace N
Appliance Dishwasher, Disposal, Built-In Microwave, Built-In Range, Water Heater, Water Heater - High-Efficiency, Refrigerator, Stainless Steel Appliances, Oven/Range - Gas
Heat Source Electric
Laundry Main Floor
Exterior
Exterior Feature Patio(s)
Garage Garage - Front Entry, Garage Door Opener, Inside Access
Garage Spaces 6.0
Amenities Available Club House, Community Center, Exercise Room, Fitness Center, Game Room, Golf Club, Gift Shop, Golf Course, Golf Course Membership Available, Jog/Walk Path, Meeting Room, Party Room, Pool - Outdoor, Swimming Pool, Tennis Courts, Tot Lots/Playground
Waterfront N
Water Access N
Accessibility None
Porch Patio(s)
Attached Garage 2
Total Parking Spaces 6
Garage Y
Building
Lot Description Backs - Open Common Area, Level, Partly Wooded
Story 2
Sewer Public Sewer
Water Public
Architectural Style Colonial
Level or Stories 2
Additional Building Above Grade, Below Grade
New Construction N
Schools
School District Appoquinimink
Others
HOA Fee Include Common Area Maintenance,Health Club,Management,Pool(s),Recreation Facility,Road Maintenance,Snow Removal
Senior Community No
Tax ID 14-013.11-093
Ownership Fee Simple
SqFt Source Assessor
Horse Property N
Special Listing Condition Standard
Read Less Info
Want to know what your home might be worth? Contact us for a FREE valuation!

Our team is ready to help you sell your home for the highest possible price ASAP

Bought with Kelly Clark • Empower Real Estate, LLC
Get More Information




