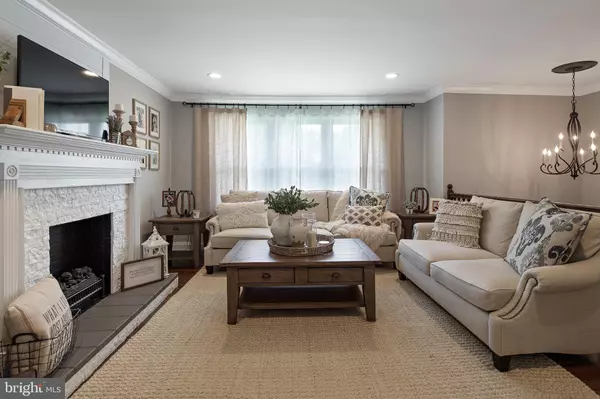For more information regarding the value of a property, please contact us for a free consultation.
Key Details
Sold Price $250,000
Property Type Single Family Home
Sub Type Detached
Listing Status Sold
Purchase Type For Sale
Square Footage 1,780 sqft
Price per Sqft $140
Subdivision Runnemede Manor
MLS Listing ID NJCD398430
Sold Date 09/17/20
Style Contemporary
Bedrooms 3
Full Baths 2
HOA Y/N N
Abv Grd Liv Area 1,780
Originating Board BRIGHT
Year Built 1978
Annual Tax Amount $7,000
Tax Year 2019
Lot Size 8,000 Sqft
Acres 0.18
Lot Dimensions 80.00 x 100.00
Property Description
Welcome to the friendly community of Runnemede Manor located in Runnemede, NJ. Situated at 1604 Davis Rd. is where you will find this newly renovated bi-level home, featuring 3 Bedrooms, 2 Bathrooms and 1,780 sqft. of living space. From the street, it has excellent curbside appeal with lush green landscape, finely manicured flower beds, custom hardscape pavers and an attractive stone facade. Through the beautiful leaded glass door you enter into the home. TONS of new updates flow throughout the home including elegant crown molding, freshly painted neutral walls, polished espresso hardwood flooring, cottage-style paneled doors with bronze hardware and recessed lighting. You immediately take notice of the cozy Living Room. This sunfilled space is very inviting and will be your favorite spot to sit back and relax. A gas fireplace with decorative mantle instantly warms up the area and is perfect to sit around on colder days. Off the Living Room is the Eat-in Kitchen with a spacious Dining Area. The Chef of the home will love making endless meals and memories in this gorgeous space, featuring 42 Dover-White, soft-close cabinetry, granite countertops, custom ceramic tile backsplash, stainless steel gas appliance package, butler s pantry with built-in wine rack and floor-to-ceiling pantry. The Dining Area OPEN to the Kitchen features an elegant, new iron lighting fixture above and plenty of room to host dinner parties or holiday gatherings. Off the Kitchen, three bedrooms and a full bath completes the Main Floor to perfection. All bedrooms are move-in ready and feature ceiling fans. Many restful nights await you in the chic Master Bedroom. Windows surrounding totally SATURATE the room in tons of natural light. The Hallway Bathroom is completely renovated to please and features a beautiful new vanity with upgraded countertop, sleek tile floors and spacious shower-tub. Downstairs is even more living space featuring a HUGE Family Room, Full Bathroom and Laundry Room. The Family Room is ideal for indoor get togethers and features new carpeting throughout and recessed lighting. Large and bright windows illuminate the room with ample sunlight. Access the fenced-in backyard from the sliding glass doors for easily entertaining inside and out. Chic, farm-style sliding barn doors cover the sliding glass for complete privacy and shade from the backyard. The Full Bathroom off the Family Room is modernized and features a stylish vanity, roomy shower-tub and sleek tile floors. A spacious Laundry Room with utility sink and access to attached garage finishes up downstairs perfectly. Outside the fun continues in the PRIVATE, fenced backyard. A covered, concrete patio allows you to enjoy time outside no matter the weather condition. There is also plenty of additional yard space to add to your Outdoor Oasis! Park your vehicle in the attached garage to protect it from the year round elements. An oversized driveway offers ever more parking space for when guests visit. 1604 Davis Rd. is conveniently located just minutes from Rt-55, Rt-42, NJ Turnpike and 295 N/S for easily commuting to Philadelphia, Delaware and Cherry Hill. Situated in Black Horse Pike Regional School District and walking distance from Triton High School! This lovely home won t last long, book your appointment today!
Location
State NJ
County Camden
Area Runnemede Boro (20430)
Zoning RESIDENTIAL
Rooms
Other Rooms Living Room, Dining Room, Primary Bedroom, Bedroom 2, Bedroom 3, Kitchen, Family Room, Laundry, Full Bath
Basement Full
Main Level Bedrooms 3
Interior
Interior Features Breakfast Area, Built-Ins, Butlers Pantry, Carpet, Ceiling Fan(s), Combination Kitchen/Dining, Crown Moldings, Dining Area, Kitchen - Eat-In, Kitchen - Table Space, Recessed Lighting, Pantry, Stain/Lead Glass, Tub Shower, Upgraded Countertops, Wood Floors
Hot Water Natural Gas
Heating Forced Air
Cooling Central A/C
Flooring Hardwood, Ceramic Tile
Fireplaces Number 1
Fireplaces Type Brick, Mantel(s), Electric
Equipment Built-In Microwave, Dishwasher, Oven/Range - Gas, Stove
Fireplace Y
Appliance Built-In Microwave, Dishwasher, Oven/Range - Gas, Stove
Heat Source Natural Gas
Laundry Lower Floor
Exterior
Exterior Feature Patio(s)
Garage Inside Access, Garage - Front Entry
Garage Spaces 3.0
Waterfront N
Water Access N
Accessibility None
Porch Patio(s)
Attached Garage 1
Total Parking Spaces 3
Garage Y
Building
Story 2
Sewer Public Sewer
Water Public
Architectural Style Contemporary
Level or Stories 2
Additional Building Above Grade, Below Grade
New Construction N
Schools
Elementary Schools Downing E.S.
Middle Schools Voltz Middle School
High Schools Triton H.S.
School District Black Horse Pike Regional Schools
Others
Senior Community No
Tax ID 30-00149 04-00017
Ownership Fee Simple
SqFt Source Assessor
Special Listing Condition Standard
Read Less Info
Want to know what your home might be worth? Contact us for a FREE valuation!

Our team is ready to help you sell your home for the highest possible price ASAP

Bought with Jennifer L Toal • Century 21 Rauh & Johns
Get More Information




