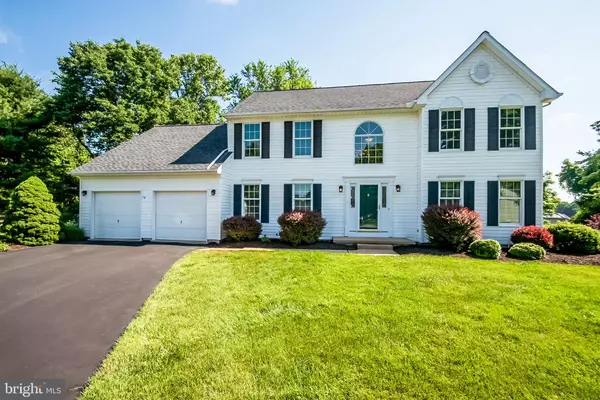For more information regarding the value of a property, please contact us for a free consultation.
Key Details
Sold Price $500,000
Property Type Single Family Home
Sub Type Detached
Listing Status Sold
Purchase Type For Sale
Square Footage 3,050 sqft
Price per Sqft $163
Subdivision Westwoods
MLS Listing ID DENC503724
Sold Date 07/31/20
Style Colonial
Bedrooms 4
Full Baths 2
Half Baths 1
HOA Fees $20/ann
HOA Y/N Y
Abv Grd Liv Area 2,600
Originating Board BRIGHT
Year Built 1993
Annual Tax Amount $3,585
Tax Year 2019
Lot Size 0.310 Acres
Acres 0.31
Property Description
Lovely 4 BR, 2.1 BA updated home in popular Westwoods in the heart of Hockessin. Enter the home and be greeted by a grand two story entry, extensive gleaming Hardwood Floors and a large Living Room open to the Dining Room. The spacious and gorgeous Kitchen is a gourmet lovers dream- updated with ceramic tile flooring, 42" cherry cabinets, granite counter tops, island w/ pendant lighting, ceramic tile back splash, Stainless Steel appliances, 5 burner gas stove and double oven. The pretty Breakfast Area with big window overlooks the open Family Room with Vaulted Ceiling, Brazilian teak hardwood floors , 2 skylights and gas fireplace. The first floor is completed by a convenient office with french doors and a large first floor laundry room leading to the garage. The 2nd floor boasts a huge Master Bedroom with more hardwood floors, vaulted ceiling, 3 closets and a Sitting Room (or 2nd office, nursery, workout area) plus a beautiful recently renovated master Bathroom with ceramic tile flooring, 2 sinks, floor to ceiling subway tile in shower and a skylight. The 3 guest Bedrooms are spacious and there is a pretty hall bath. The walk out lower level has newer carpeting, paint, recessed lighting, built-in bookcases and is perfect for family and friends entertainment plus there is an unfinished area with plenty of storage. The home is situated on a premium cul de sac lot and has a large Wood Deck with gate, overlooking the peaceful tree lined rear yard. This Handler built home has crown molding, security system and has been lovingly maintained and updated including the roof, HVAC, front windows and water heater. All this plus located in the North Star Elementary Feeder pattern and close to shopping and restaurants.
Location
State DE
County New Castle
Area Hockssn/Greenvl/Centrvl (30902)
Zoning NC10
Rooms
Other Rooms Living Room, Dining Room, Primary Bedroom, Bedroom 2, Bedroom 3, Bedroom 4, Kitchen, Family Room, Office, Recreation Room
Basement Crawl Space, Partially Finished, Poured Concrete, Sump Pump, Walkout Level
Interior
Hot Water Natural Gas
Heating Forced Air
Cooling Central A/C
Fireplaces Number 1
Fireplace Y
Heat Source Natural Gas
Laundry Main Floor
Exterior
Exterior Feature Deck(s)
Garage Garage - Front Entry, Inside Access
Garage Spaces 2.0
Waterfront N
Water Access N
Roof Type Architectural Shingle
Accessibility None
Porch Deck(s)
Attached Garage 2
Total Parking Spaces 2
Garage Y
Building
Lot Description Backs to Trees, Cul-de-sac, Irregular
Story 2
Sewer Public Sewer
Water Public
Architectural Style Colonial
Level or Stories 2
Additional Building Above Grade, Below Grade
New Construction N
Schools
Elementary Schools North Star
Middle Schools Henry B. Du Pont
High Schools Dickinson
School District Red Clay Consolidated
Others
Senior Community No
Tax ID 08-019.30-090
Ownership Fee Simple
SqFt Source Assessor
Security Features Security System
Special Listing Condition Standard
Read Less Info
Want to know what your home might be worth? Contact us for a FREE valuation!

Our team is ready to help you sell your home for the highest possible price ASAP

Bought with Susan D Manners • BHHS Fox & Roach-Chadds Ford
Get More Information




