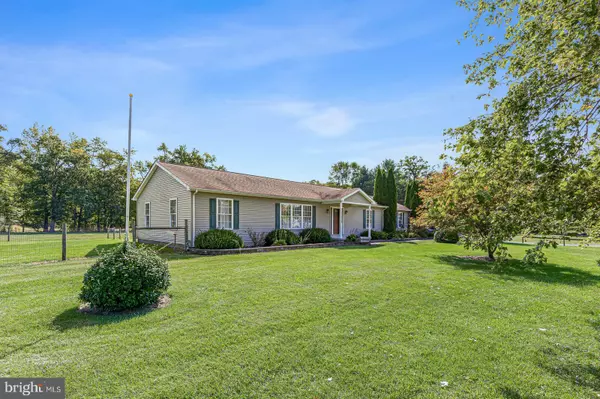For more information regarding the value of a property, please contact us for a free consultation.
Key Details
Sold Price $577,500
Property Type Single Family Home
Sub Type Detached
Listing Status Sold
Purchase Type For Sale
Subdivision None Available
MLS Listing ID DENC2008302
Sold Date 01/05/22
Style Ranch/Rambler
Bedrooms 3
Full Baths 2
HOA Y/N N
Originating Board BRIGHT
Year Built 1999
Annual Tax Amount $1,868
Tax Year 2021
Lot Size 11.960 Acres
Acres 11.96
Lot Dimensions 428.80 x 1297.40
Property Description
Almost 12 acres of mostly cleared land ready ready to farm or just enjoy. This magnificent property offers so many uses. Drive up to your beautiful 3 bed 2 bath ranch with privacy galore. Enter this home to a cozy foyer. The large family room has a wall of windows to keep it bright all day long. Just off the family room is an oversized kitchen with granite counters, ample cabinet space and newer appliances. A double slider takes you from the kitchen to the back yard onto the composite deck. This home is perfect for entertaining. Off the other side of the kitchen is a home office or a den if you like. On the far side of the kitchen the laundry room leads to the garage. The master bedroom boasts a walk in closet and an en-suite full bath. Rounding out the house are 2 large bedrooms and another full bath. Outside you have a large barn with ample parking for several cars and/or storage with electric run. There are 2 smaller sheds 1 by the driveway with electric run and the other in the field this one is as is. The run in in the back of the front field is as is as well. Move in, unpack and unleash your imagination, you are home so don't miss this one.
Location
State DE
County New Castle
Area South Of The Canal (30907)
Zoning SR
Rooms
Other Rooms Primary Bedroom, Bedroom 2, Kitchen, Family Room, Foyer, Bedroom 1, Laundry, Office
Main Level Bedrooms 3
Interior
Interior Features Carpet, Ceiling Fan(s), Entry Level Bedroom, Family Room Off Kitchen, Kitchen - Eat-In, Tub Shower, Wainscotting, Walk-in Closet(s), Window Treatments, Wood Stove
Hot Water Electric
Heating Forced Air
Cooling Central A/C, Ceiling Fan(s)
Equipment Dishwasher, Dryer, Microwave, Oven/Range - Electric, Refrigerator, Washer - Front Loading, Water Heater
Furnishings No
Appliance Dishwasher, Dryer, Microwave, Oven/Range - Electric, Refrigerator, Washer - Front Loading, Water Heater
Heat Source Electric
Laundry Main Floor
Exterior
Garage Additional Storage Area, Garage - Side Entry, Garage Door Opener, Oversized, Other
Garage Spaces 27.0
Fence Electric
Waterfront N
Water Access N
View Pasture
Accessibility None
Attached Garage 2
Total Parking Spaces 27
Garage Y
Building
Story 1
Foundation Slab
Sewer Septic Exists, Septic > # of BR
Water Well
Architectural Style Ranch/Rambler
Level or Stories 1
Additional Building Above Grade, Below Grade
New Construction N
Schools
Middle Schools Smyrna
High Schools Smyrna
School District Smyrna
Others
Senior Community No
Tax ID 15-011.00-164
Ownership Fee Simple
SqFt Source Assessor
Acceptable Financing Cash, Conventional, Other
Listing Terms Cash, Conventional, Other
Financing Cash,Conventional,Other
Special Listing Condition Standard
Read Less Info
Want to know what your home might be worth? Contact us for a FREE valuation!

Our team is ready to help you sell your home for the highest possible price ASAP

Bought with Mariah Little • Long & Foster Real Estate, Inc.
Get More Information




