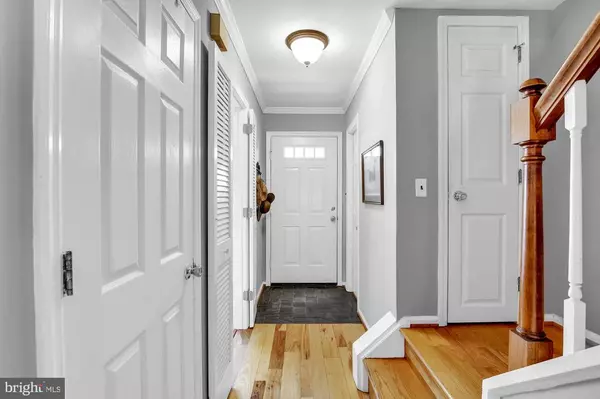For more information regarding the value of a property, please contact us for a free consultation.
Key Details
Sold Price $297,500
Property Type Townhouse
Sub Type End of Row/Townhouse
Listing Status Sold
Purchase Type For Sale
Square Footage 2,075 sqft
Price per Sqft $143
Subdivision Mendenhall Village
MLS Listing ID DENC517158
Sold Date 01/08/21
Style Colonial
Bedrooms 3
Full Baths 2
Half Baths 1
HOA Fees $30/ann
HOA Y/N Y
Abv Grd Liv Area 2,075
Originating Board BRIGHT
Year Built 1986
Annual Tax Amount $3,109
Tax Year 2020
Lot Size 4,356 Sqft
Acres 0.1
Lot Dimensions 37.90 x 136.80
Property Description
Rarely available Brick Front End Unit with one of the largest floorplans in the sought-after Hockessin community of Mendenhall Village. Only 4 homes in this row, nicely located off the main drive through the neighborhood that is graced with excellent walking paths, a community playground, picnic area and pond. Beautiful hardwood floors flow from the foyer past the powder room, into the formal dining area and sunken living room detailed with chair and crown moldings. The charming fireplace and deep window well create an ambiance that makes you feel at home. The eat-in kitchen has Dover Gray painted cabinets, a bump out bow window and plenty of counterspace. Follow the beautiful wooden stairway up to the bedroom levels where you will be surprised at a terrific sunlit Owner's suite with high ceilings, attractive windows, a private full bathroom with updated vanity, walk-in closet and an amazing loft! The loft has two skylights for an immense amount of natural light and is ideal for a remote working environment, a virtual classroom and can also double as a work-out/exercise area. There are two additional bedrooms of which one has that extra window gained by this being a larger than most end unit. Off the spacious hallway is a double-sized linen closet & 2nd full bathroom. The tall basement has an egress which creates endless possibilities for future finishing. Outdoors you will delight with the size of the fully fenced rear yard w/patio. Two roomy newly seal coated parking spaces lead to the freshly landscaped front yard. The roof has been updated and is surrounded with gutter protectors for easy maintenance. Reduce the annual homeowner fee to $288 If you pay early. This home provides a feel of warmth and comfort from the moment you arrive home. Experience it yourself by visiting us today.
Location
State DE
County New Castle
Area Hockssn/Greenvl/Centrvl (30902)
Zoning NCPUD
Rooms
Other Rooms Living Room, Dining Room, Primary Bedroom, Bedroom 2, Bedroom 3, Kitchen, Basement, Loft
Basement Full, Outside Entrance, Interior Access, Sump Pump, Walkout Stairs
Interior
Interior Features Kitchen - Eat-In, Kitchen - Table Space, Pantry, Primary Bath(s), Skylight(s), Stall Shower, Tub Shower, Walk-in Closet(s), Wood Floors
Hot Water Electric
Heating Heat Pump(s), Forced Air
Cooling Central A/C, Heat Pump(s)
Fireplaces Number 1
Fireplaces Type Fireplace - Glass Doors, Mantel(s)
Equipment Built-In Microwave, Built-In Range, Dishwasher, Disposal, Dryer - Electric, Exhaust Fan, Microwave, Oven/Range - Electric, Refrigerator, Stainless Steel Appliances, Water Heater
Fireplace Y
Window Features Bay/Bow,Skylights
Appliance Built-In Microwave, Built-In Range, Dishwasher, Disposal, Dryer - Electric, Exhaust Fan, Microwave, Oven/Range - Electric, Refrigerator, Stainless Steel Appliances, Water Heater
Heat Source Electric
Laundry Basement
Exterior
Exterior Feature Patio(s)
Garage Spaces 2.0
Fence Fully
Amenities Available Jog/Walk Path, Lake, Picnic Area, Tot Lots/Playground, Water/Lake Privileges
Waterfront N
Water Access N
Accessibility None
Porch Patio(s)
Total Parking Spaces 2
Garage N
Building
Lot Description Backs - Open Common Area, Premium
Story 2
Sewer Public Sewer
Water Public
Architectural Style Colonial
Level or Stories 2
Additional Building Above Grade, Below Grade
New Construction N
Schools
School District Red Clay Consolidated
Others
HOA Fee Include Common Area Maintenance,Snow Removal
Senior Community No
Tax ID 08-025.10-173
Ownership Fee Simple
SqFt Source Assessor
Acceptable Financing Cash, Conventional, FHA, VA
Listing Terms Cash, Conventional, FHA, VA
Financing Cash,Conventional,FHA,VA
Special Listing Condition Standard
Read Less Info
Want to know what your home might be worth? Contact us for a FREE valuation!

Our team is ready to help you sell your home for the highest possible price ASAP

Bought with Jayne Bair • C21 Pierce & Bair-Kennett
Get More Information




