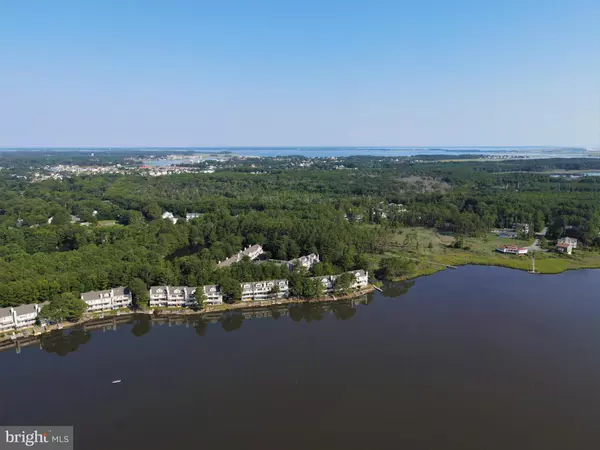For more information regarding the value of a property, please contact us for a free consultation.
Key Details
Sold Price $675,000
Property Type Condo
Sub Type Condo/Co-op
Listing Status Sold
Purchase Type For Sale
Square Footage 1,700 sqft
Price per Sqft $397
Subdivision Salt Pond
MLS Listing ID DESU2002268
Sold Date 08/27/21
Style Coastal
Bedrooms 3
Full Baths 3
Half Baths 1
Condo Fees $2,661/ann
HOA Fees $130/ann
HOA Y/N Y
Abv Grd Liv Area 1,700
Originating Board BRIGHT
Year Built 1993
Annual Tax Amount $1,155
Tax Year 2020
Lot Size 1,742 Sqft
Acres 0.04
Lot Dimensions 20.00 x 89.00
Property Description
Stunning waterfront views from all 3 levels of this beautiful townhome. The main level of this home offers an open floorplan with a bright interior and a beautifully updated kitchen with granite countertops, tiled backsplash, high-end cabinetry, and stainless steel appliances. The 3rd floor offers a master bedroom suite with a private waterfront balcony and a completely renovated en-suite bathroom, plus a large guest bedroom with beautiful built-in shelving and another full bathroom. The first floor features another full bathroom and a spacious bedroom that opens to a waterfront patio. Nestled between protected forest land and a wide open body of water, this beach retreat offers a peaceful setting in a resort community with endless amenities located only a few minutes away from the beach and downtown Bethany.
Location
State DE
County Sussex
Area Baltimore Hundred (31001)
Zoning MR
Interior
Interior Features Built-Ins, Ceiling Fan(s), Combination Dining/Living, Combination Kitchen/Dining, Combination Kitchen/Living, Entry Level Bedroom, Floor Plan - Open, Primary Bath(s), Recessed Lighting, Upgraded Countertops, Window Treatments
Hot Water Electric
Heating Heat Pump(s)
Cooling Central A/C
Flooring Carpet, Ceramic Tile
Fireplaces Number 1
Fireplaces Type Wood
Equipment Built-In Microwave, Dishwasher, Disposal, Dryer, Oven/Range - Electric, Refrigerator, Stainless Steel Appliances, Washer, Water Heater
Furnishings Yes
Fireplace Y
Appliance Built-In Microwave, Dishwasher, Disposal, Dryer, Oven/Range - Electric, Refrigerator, Stainless Steel Appliances, Washer, Water Heater
Heat Source Electric
Exterior
Exterior Feature Deck(s), Patio(s)
Garage Garage - Front Entry, Garage Door Opener, Inside Access
Garage Spaces 2.0
Amenities Available Club House, Fitness Center, Pool - Indoor, Pool - Outdoor, Swimming Pool, Tennis Courts, Tot Lots/Playground, Water/Lake Privileges
Waterfront Y
Water Access Y
View Pond, Scenic Vista, Water
Street Surface Paved
Accessibility None
Porch Deck(s), Patio(s)
Attached Garage 1
Total Parking Spaces 2
Garage Y
Building
Lot Description Pond
Story 3
Sewer Public Sewer
Water Public
Architectural Style Coastal
Level or Stories 3
Additional Building Above Grade, Below Grade
New Construction N
Schools
School District Indian River
Others
Pets Allowed Y
HOA Fee Include Common Area Maintenance,Ext Bldg Maint,Lawn Maintenance,Management,Road Maintenance,Snow Removal,Trash
Senior Community No
Tax ID 134-13.00-1721.00
Ownership Fee Simple
SqFt Source Assessor
Acceptable Financing Cash, Conventional
Listing Terms Cash, Conventional
Financing Cash,Conventional
Special Listing Condition Standard
Pets Description No Pet Restrictions
Read Less Info
Want to know what your home might be worth? Contact us for a FREE valuation!

Our team is ready to help you sell your home for the highest possible price ASAP

Bought with Michael Patrick Nangle • BETHANY AREA REALTY LLC
Get More Information




