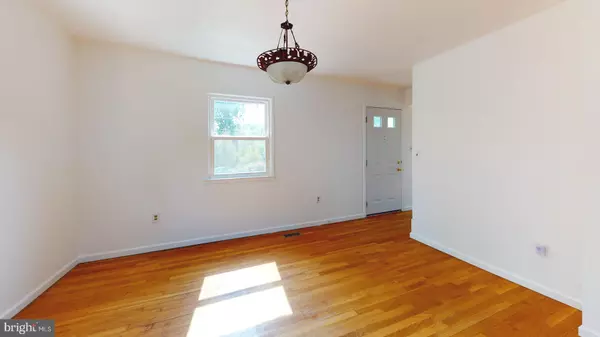For more information regarding the value of a property, please contact us for a free consultation.
Key Details
Sold Price $370,000
Property Type Single Family Home
Sub Type Detached
Listing Status Sold
Purchase Type For Sale
Square Footage 1,830 sqft
Price per Sqft $202
Subdivision Marumsco Hills
MLS Listing ID VAPW503256
Sold Date 09/30/20
Style Colonial
Bedrooms 4
Full Baths 2
Half Baths 1
HOA Y/N N
Abv Grd Liv Area 1,500
Originating Board BRIGHT
Year Built 1964
Annual Tax Amount $3,858
Tax Year 2020
Lot Size 10,720 Sqft
Acres 0.25
Property Description
Super updates! New windows! New exterior doors! New lighting throughout! Fresh paint throughout! Hardwoods! Newer carpet! Updated HVAC! Newer roof, gutters, leaf guards & attic insulation! Remodeled kitchen with 42" maple cabinets, sleek granite counters, custom tiled backsplash, ceramic tiled flooring with mosaic tile border, and top of the line Whirlpool stainless steel appliances, gas cooking! Main level bath with new granite top vanity & ceramic tile! Upper level features Master bedroom (newer carpet) and 3 additional generous sized bedrooms (hardwoods), updated full bath! Walkout lower level with oversized family room, updated half bath, laundry room & extra storage space. Newer sump pump! Extensive hardscapes - 23x18 custom brick patio, perfect for entertaining! Professionally landscaped yard, fully fenced! Commuter dream, mins to I95! Easy commute to Quantico, Ft. Belvoir, Pentagon & DC! Close to shops and restaurants! Property has been professionally power washed, professionally cleaned, vacant and ready for new owner!
Location
State VA
County Prince William
Zoning R4
Rooms
Other Rooms Living Room, Dining Room, Primary Bedroom, Bedroom 2, Bedroom 3, Bedroom 4, Kitchen, Family Room, Laundry, Storage Room, Full Bath, Half Bath
Basement Full, Walkout Stairs, Windows, Heated
Interior
Interior Features Attic, Carpet, Ceiling Fan(s), Formal/Separate Dining Room, Kitchen - Eat-In, Kitchen - Gourmet, Upgraded Countertops, Wood Floors, Floor Plan - Traditional
Hot Water Natural Gas
Heating Forced Air
Cooling Central A/C, Ceiling Fan(s)
Flooring Hardwood, Ceramic Tile, Carpet, Vinyl
Equipment Built-In Microwave, Dishwasher, Disposal, Exhaust Fan, Oven/Range - Gas, Refrigerator, Icemaker, Stainless Steel Appliances, Stove, Washer, Dryer, Water Heater
Furnishings No
Fireplace N
Window Features Double Pane
Appliance Built-In Microwave, Dishwasher, Disposal, Exhaust Fan, Oven/Range - Gas, Refrigerator, Icemaker, Stainless Steel Appliances, Stove, Washer, Dryer, Water Heater
Heat Source Natural Gas
Laundry Basement, Dryer In Unit, Washer In Unit
Exterior
Exterior Feature Brick, Patio(s)
Fence Fully, Privacy, Panel, Chain Link
Waterfront N
Water Access N
Accessibility Other
Porch Brick, Patio(s)
Road Frontage City/County
Garage N
Building
Lot Description Landscaping, Trees/Wooded, Front Yard, Rear Yard
Story 3
Sewer Public Sewer
Water Public
Architectural Style Colonial
Level or Stories 3
Additional Building Above Grade, Below Grade
Structure Type Dry Wall,Paneled Walls
New Construction N
Schools
Elementary Schools Marumsco Hills
Middle Schools Woodbridge
High Schools Freedom
School District Prince William County Public Schools
Others
Senior Community No
Tax ID 8391-29-4149
Ownership Fee Simple
SqFt Source Assessor
Horse Property N
Special Listing Condition Standard
Read Less Info
Want to know what your home might be worth? Contact us for a FREE valuation!

Our team is ready to help you sell your home for the highest possible price ASAP

Bought with Jose A Salazar • NBI Realty, LLC
Get More Information




