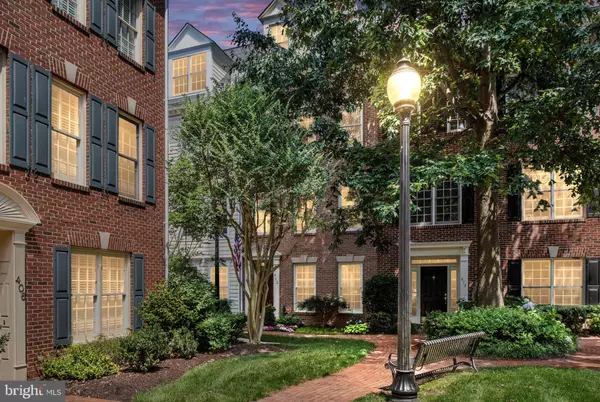For more information regarding the value of a property, please contact us for a free consultation.
Key Details
Sold Price $1,149,000
Property Type Townhouse
Sub Type Interior Row/Townhouse
Listing Status Sold
Purchase Type For Sale
Square Footage 2,149 sqft
Price per Sqft $534
Subdivision Old Town Village
MLS Listing ID VAAX2014278
Sold Date 08/17/22
Style Colonial
Bedrooms 3
Full Baths 2
Half Baths 1
HOA Fees $193/mo
HOA Y/N Y
Abv Grd Liv Area 2,149
Originating Board BRIGHT
Year Built 1998
Annual Tax Amount $11,005
Tax Year 2021
Lot Size 918 Sqft
Acres 0.02
Property Description
SIGNIFICANT PRICE REDUCTION AND A PAINT CREDIT TOO!!!
Fabulous townhome in Old Town Village! Community salt-water pool ideal of staying cool! 3 bedrooms | 2.5 bathrooms | 2-car garage. Walk to Metro, King Street's shops and restaurants, the Patent and Trade Office, the waterfront and everything that Old Town has to offer.
Located on a beautifully landscaped courtyard, this lovely home has a place for everyone and everything!
Open concept living/dining room, eat-in kitchen with access to large deck for grilling, terrific den/office/home gym, and two-car garage. Expansive primary bedroom with bay window and custom closet. Primary bath has it all...huge glass walk in shower with multiple faucets/showerheads and mosaic glass tile accents. Custom vanity with double sinks extra-large lighted mirror and marble counters, walls and floor. Guest bath also completely renovated. Spacious top level bedroom has cathedral ceilings and two dormer windows (some use this room as a family room). Fourth floor remodeled to include a large walk-in attic with plenty of storage. New roof (2021)!
NOTE: Cat "Squirt" on premises. Please be careful not to let her out!
Location
State VA
County Alexandria City
Zoning CRMU/L
Direction West
Rooms
Other Rooms Living Room, Dining Room, Primary Bedroom, Bedroom 2, Bedroom 3, Kitchen, Den, Foyer, Breakfast Room, Laundry, Bathroom 2, Attic, Primary Bathroom, Half Bath
Interior
Interior Features Attic, Breakfast Area, Built-Ins, Carpet, Ceiling Fan(s), Chair Railings, Combination Dining/Living, Crown Moldings, Floor Plan - Traditional, Kitchen - Eat-In, Kitchen - Island, Kitchen - Table Space, Pantry, Primary Bath(s), Recessed Lighting, Sprinkler System, Stall Shower, Tub Shower, Upgraded Countertops, Walk-in Closet(s), Wood Floors, Other
Hot Water Natural Gas
Heating Central, Humidifier, Zoned
Cooling Ceiling Fan(s), Central A/C, Zoned
Flooring Carpet, Ceramic Tile, Hardwood
Fireplaces Number 1
Fireplaces Type Mantel(s), Gas/Propane
Equipment Built-In Microwave, Dishwasher, Disposal, Dryer, Exhaust Fan, Humidifier, Icemaker, Oven - Self Cleaning, Oven/Range - Gas, Refrigerator, Stainless Steel Appliances, Stove, Washer, Water Heater
Furnishings No
Fireplace Y
Window Features Bay/Bow,Double Pane,Screens
Appliance Built-In Microwave, Dishwasher, Disposal, Dryer, Exhaust Fan, Humidifier, Icemaker, Oven - Self Cleaning, Oven/Range - Gas, Refrigerator, Stainless Steel Appliances, Stove, Washer, Water Heater
Heat Source Natural Gas
Laundry Dryer In Unit, Washer In Unit, Upper Floor
Exterior
Exterior Feature Deck(s)
Garage Additional Storage Area, Built In, Garage - Rear Entry, Garage Door Opener, Inside Access
Garage Spaces 2.0
Utilities Available Cable TV Available, Phone Available
Amenities Available Common Grounds, Community Center, Exercise Room, Fitness Center, Hot tub, Library, Meeting Room, Party Room, Picnic Area, Pool - Outdoor, Swimming Pool, Tot Lots/Playground, Other
Waterfront N
Water Access N
View Courtyard, Garden/Lawn, Other
Roof Type Asphalt
Street Surface Paved
Accessibility Other
Porch Deck(s)
Road Frontage Private
Attached Garage 2
Total Parking Spaces 2
Garage Y
Building
Lot Description Interior, Landscaping, Level, Other
Story 4
Foundation Slab
Sewer Public Sewer
Water Public
Architectural Style Colonial
Level or Stories 4
Additional Building Above Grade, Below Grade
Structure Type 9'+ Ceilings,Cathedral Ceilings,Dry Wall,High,Vaulted Ceilings
New Construction N
Schools
Elementary Schools Lyles-Crouch
Middle Schools George Washington
High Schools Alexandria City
School District Alexandria City Public Schools
Others
Pets Allowed Y
HOA Fee Include Common Area Maintenance,Insurance,Lawn Maintenance,Management,Reserve Funds,Road Maintenance,Snow Removal,Trash
Senior Community No
Tax ID 50653650
Ownership Fee Simple
SqFt Source Assessor
Security Features Exterior Cameras,Motion Detectors,Smoke Detector,Sprinkler System - Indoor,Surveillance Sys,Monitored,Security System
Acceptable Financing Cash, Conventional, FHA, Private, VA
Horse Property N
Listing Terms Cash, Conventional, FHA, Private, VA
Financing Cash,Conventional,FHA,Private,VA
Special Listing Condition Standard
Pets Description Number Limit
Read Less Info
Want to know what your home might be worth? Contact us for a FREE valuation!

Our team is ready to help you sell your home for the highest possible price ASAP

Bought with Julian T Burke • McEnearney Associates, Inc.
Get More Information




