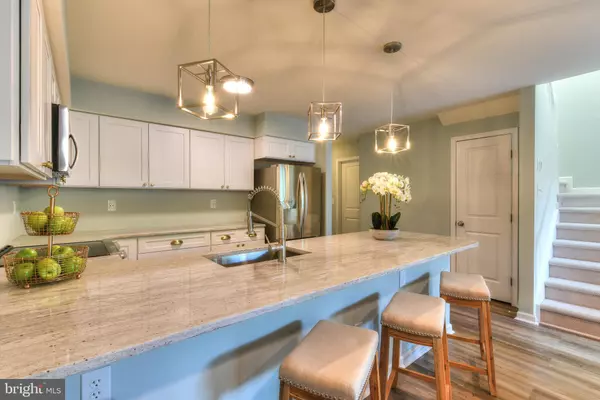For more information regarding the value of a property, please contact us for a free consultation.
Key Details
Sold Price $475,000
Property Type Condo
Sub Type Condo/Co-op
Listing Status Sold
Purchase Type For Sale
Square Footage 1,500 sqft
Price per Sqft $316
Subdivision Salt Pond
MLS Listing ID DESU2005514
Sold Date 10/15/21
Style Villa
Bedrooms 3
Full Baths 2
Half Baths 1
Condo Fees $1,890
HOA Fees $130/ann
HOA Y/N Y
Abv Grd Liv Area 1,500
Originating Board BRIGHT
Year Built 1995
Annual Tax Amount $942
Tax Year 2021
Lot Size 2,178 Sqft
Acres 0.05
Lot Dimensions 22.00 x 100.00
Property Description
POND FRONT STUNNER! Welcome to 38440 Mainsail Village #31 in the Salt Pond, a hidden oasis less than 1 mile to the beach in Bethany Beach, Delaware. Tucked away in a private, naturally secluded waterfront setting, Mainsail Village is the best of all worlds. Surrounded by wildlife and wilderness, set on a natural pond in a golf course community filled with wonderful amenities, less than a mile to the beach, you have everything you could ever want. There is even a grocery store right at the entrance. Step inside this completely renovated luxury Villa and you will find the perfect escape. Luxury Vinyl Plank flooring leads you into the open living space filled with natural beauty pouring through two massive sliding glass doors. Anchoring the space is the beautifully redesigned kitchen with gorgeous granite counter tops with counter height bar seating, undermount SS sink, solid wood, full overlay, soft close cabinets, and upgraded stainless-steel appliances. Living room has recessed lighting and a corner wood burning fireplace for those chilly nights. Step through one of the enormous sliding glass doors on to the open deck or the secluded and peaceful screened in porch, the perfect place to relax and watch the wildlife play on the pond. Upstairs you will find a luxurious owners suite with two double casement windows overlooking the pond and an attached bath with double sink vanity, floor to ceiling tiled shower with glass framed enclosure and large soaking tub. Two spacious guest bedrooms and a hall bathroom with a tub/shower complete the second floor. A floored attic with a pull-down staircase provides plenty of storage. One car garage has room for all the beach gear, bikes, and kayaks. Salt Pond has some of the best amenities in the area including a mid-length, executive 18-hole golf course, recreation center, indoor and outdoor pools, tennis courts, pickleball courts, a childrens pool and play area, kayak launch, basketball court, and beach volleyball court. Community is very active with social and sporting events every day. Would make the perfect full-time residence, vacation home, or an incredible investment property. Rent it out short term in the summer, covering all of your expenses and enjoy it yourself the rest of the year. Or maximize the rental potential and enjoy excellent cash flow with rental potential of over 50k/year. Furnishings available for additional purchase making it totally turnkey. Schedule your private tour today!
Location
State DE
County Sussex
Area Baltimore Hundred (31001)
Zoning RS
Interior
Interior Features Attic, Breakfast Area, Ceiling Fan(s), Dining Area, Family Room Off Kitchen, Floor Plan - Open, Kitchen - Eat-In, Kitchen - Island, Recessed Lighting, Skylight(s), Soaking Tub, Tub Shower, Upgraded Countertops, Window Treatments
Hot Water 60+ Gallon Tank
Heating Forced Air, Heat Pump(s)
Cooling Central A/C
Flooring Luxury Vinyl Plank, Carpet
Fireplaces Number 1
Fireplaces Type Wood, Mantel(s), Fireplace - Glass Doors, Corner
Equipment Built-In Microwave, Dishwasher, Disposal, Dryer - Electric, Energy Efficient Appliances, Oven/Range - Electric, Refrigerator, Stainless Steel Appliances, Washer, Water Heater
Fireplace Y
Window Features Casement,Insulated,Skylights,Screens,Sliding,Vinyl Clad
Appliance Built-In Microwave, Dishwasher, Disposal, Dryer - Electric, Energy Efficient Appliances, Oven/Range - Electric, Refrigerator, Stainless Steel Appliances, Washer, Water Heater
Heat Source Electric
Laundry Main Floor, Washer In Unit, Dryer In Unit
Exterior
Exterior Feature Deck(s), Enclosed, Porch(es), Screened
Garage Garage - Front Entry, Garage Door Opener, Inside Access
Garage Spaces 3.0
Amenities Available Basketball Courts, Club House, Common Grounds, Fitness Center, Game Room, Golf Course Membership Available, Golf Course, Lake, Meeting Room, Picnic Area, Pool - Outdoor, Pool - Indoor, Shuffleboard, Tennis Courts, Tot Lots/Playground, Volleyball Courts, Water/Lake Privileges
Waterfront Y
Water Access Y
Water Access Desc Boat - Non Powered Only,Canoe/Kayak
View Pond, Trees/Woods
Roof Type Architectural Shingle
Accessibility Level Entry - Main, 36\"+ wide Halls
Porch Deck(s), Enclosed, Porch(es), Screened
Attached Garage 1
Total Parking Spaces 3
Garage Y
Building
Lot Description Secluded, Premium, Pond, Partly Wooded, Cul-de-sac
Story 2
Foundation Crawl Space
Sewer Public Sewer
Water Public
Architectural Style Villa
Level or Stories 2
Additional Building Above Grade, Below Grade
New Construction N
Schools
School District Indian River
Others
Pets Allowed Y
HOA Fee Include Common Area Maintenance,Insurance,Lawn Maintenance,Management,Pier/Dock Maintenance,Pool(s),Reserve Funds,Road Maintenance,Snow Removal,Ext Bldg Maint
Senior Community No
Tax ID 134-13.00-1740.00
Ownership Fee Simple
SqFt Source Assessor
Security Features Carbon Monoxide Detector(s),Smoke Detector
Acceptable Financing Conventional, Cash
Listing Terms Conventional, Cash
Financing Conventional,Cash
Special Listing Condition Standard
Pets Description Dogs OK, Cats OK
Read Less Info
Want to know what your home might be worth? Contact us for a FREE valuation!

Our team is ready to help you sell your home for the highest possible price ASAP

Bought with NICOLE PETERDOZZI • Coldwell Banker Realty
Get More Information




