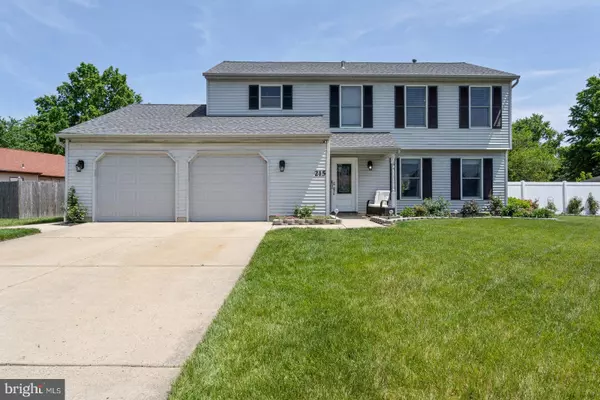For more information regarding the value of a property, please contact us for a free consultation.
Key Details
Sold Price $500,500
Property Type Single Family Home
Sub Type Detached
Listing Status Sold
Purchase Type For Sale
Square Footage 2,002 sqft
Price per Sqft $250
Subdivision Cambridge Park
MLS Listing ID NJBL2026236
Sold Date 06/30/22
Style Colonial
Bedrooms 4
Full Baths 2
Half Baths 1
HOA Y/N N
Abv Grd Liv Area 2,002
Originating Board BRIGHT
Year Built 1989
Annual Tax Amount $8,241
Tax Year 2021
Lot Size 10,890 Sqft
Acres 0.25
Lot Dimensions 0.00 x 0.00
Property Description
From the mosaic medallion flooring in the foyer to the maple hardwood floors and coffered ceilings in the dining room, owner pride is evident throughout this 2,002 square foot 4 bedroom, 2.5 bath colonial home. The amenities and upgrades are abundant! Newer roof and gutters, newer garage doors with keypad and remote controls, new stainless steel appliances, newer washer and dryer, and new carpeting in the bedrooms. Upgrades include recessed lighting, fans, USB plugs in the living room and bedrooms, receptacles and switches have been replaced, and the main bath and half bath have both been renovated. The home is protected by Nest doorbell, Nest smoke and carbon monoxide detectors, Nest thermostat, reprogrammable keyless entry, and three app-controlled security cameras. The laundry room is on the main level of the home and offers direct access to the 2-car garage. Outside you will find a hot tub and an in-ground pool with a diving board (new liner installed last year) surrounded by a concrete patio. The backyard is completely fenced-in with vinyl fencing. Landscaped to create the perfect summer retreat to enjoy with family and friends. Welcome home!
Location
State NJ
County Burlington
Area Evesham Twp (20313)
Zoning MD
Rooms
Other Rooms Living Room, Dining Room, Primary Bedroom, Sitting Room, Bedroom 3, Bedroom 4, Kitchen, Family Room, Foyer, Laundry, Other, Bathroom 2, Primary Bathroom, Full Bath, Half Bath
Interior
Hot Water Natural Gas
Heating Forced Air
Cooling Central A/C
Heat Source Natural Gas
Exterior
Garage Garage - Front Entry
Garage Spaces 6.0
Fence Privacy, Rear, Vinyl
Pool Concrete, Fenced, In Ground
Waterfront N
Water Access N
Roof Type Shingle
Accessibility None
Attached Garage 2
Total Parking Spaces 6
Garage Y
Building
Lot Description Level
Story 2
Foundation Slab
Sewer Public Sewer
Water Public
Architectural Style Colonial
Level or Stories 2
Additional Building Above Grade, Below Grade
New Construction N
Schools
High Schools Cherokee
School District Evesham Township
Others
Senior Community No
Tax ID 13-00013 09-00015
Ownership Fee Simple
SqFt Source Assessor
Acceptable Financing Cash, Conventional, FHA, VA
Listing Terms Cash, Conventional, FHA, VA
Financing Cash,Conventional,FHA,VA
Special Listing Condition Standard
Read Less Info
Want to know what your home might be worth? Contact us for a FREE valuation!

Our team is ready to help you sell your home for the highest possible price ASAP

Bought with Matthew Kennedy • BHHS Fox & Roach-Cherry Hill
Get More Information




