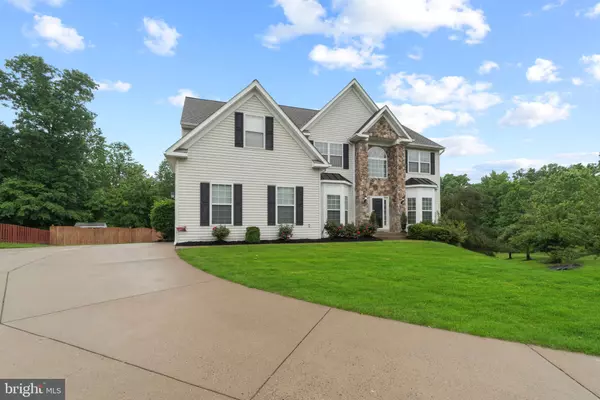For more information regarding the value of a property, please contact us for a free consultation.
Key Details
Sold Price $695,000
Property Type Single Family Home
Sub Type Detached
Listing Status Sold
Purchase Type For Sale
Square Footage 4,827 sqft
Price per Sqft $143
Subdivision Austin Ridge
MLS Listing ID VAST2011804
Sold Date 07/12/22
Style Traditional
Bedrooms 5
Full Baths 4
Half Baths 1
HOA Fees $78/mo
HOA Y/N Y
Abv Grd Liv Area 3,327
Originating Board BRIGHT
Year Built 2000
Annual Tax Amount $4,368
Tax Year 2021
Lot Size 0.378 Acres
Acres 0.38
Property Description
Beautiful colonial home in sought out Austin Ridge has a dramatic stone feature accenting the details of its curb appeal. Enter into the grand sun filled 2 story foyer with gleaming hardwood floors. The main level features a sitting room, dining room, office, great room with a cozy fireplace, gourmet kitchen with large center island and sunroom leading to the spacious deck. The upper level has 4 bedrooms and 3 baths. The primary suite is a must see with its beautifully appointed custom features. The fully finished lower level boasts a bedroom, full bath and additional space to make your own. The outside of the home is fully fenced in with a shed tucked in the corner and a spacious deck to admire the beautiful scenery. This is a must see!
Austin Ridge is an established community with wonderful amenities to offer you. Community Center, Pool, Tennis Courts, Playground, Walking Trails, Historical Site, and Swim Team.
Location
State VA
County Stafford
Zoning PD1
Interior
Hot Water Electric
Heating Forced Air
Cooling Central A/C
Heat Source Electric
Exterior
Garage Garage - Side Entry
Garage Spaces 2.0
Waterfront N
Water Access N
Roof Type Shingle,Composite
Accessibility None
Attached Garage 2
Total Parking Spaces 2
Garage Y
Building
Story 2
Foundation Concrete Perimeter
Sewer Public Septic
Water Public
Architectural Style Traditional
Level or Stories 2
Additional Building Above Grade, Below Grade
New Construction N
Schools
School District Stafford County Public Schools
Others
Senior Community No
Tax ID 29C 4B 334
Ownership Fee Simple
SqFt Source Assessor
Special Listing Condition Standard
Read Less Info
Want to know what your home might be worth? Contact us for a FREE valuation!

Our team is ready to help you sell your home for the highest possible price ASAP

Bought with Lisa Nelson • Berkshire Hathaway HomeServices PenFed Realty
Get More Information




