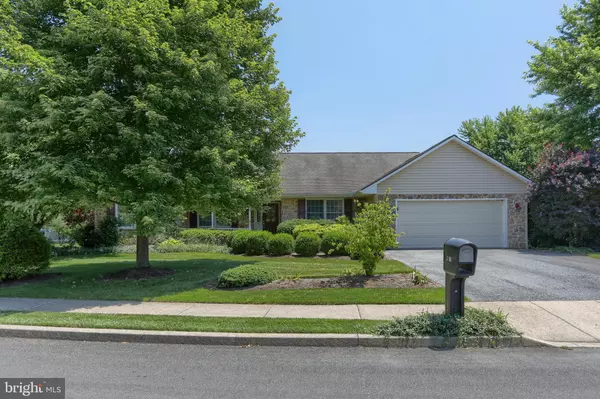For more information regarding the value of a property, please contact us for a free consultation.
Key Details
Sold Price $425,000
Property Type Single Family Home
Sub Type Detached
Listing Status Sold
Purchase Type For Sale
Square Footage 3,741 sqft
Price per Sqft $113
Subdivision Thistledown
MLS Listing ID PALN2005530
Sold Date 07/25/22
Style Ranch/Rambler
Bedrooms 4
Full Baths 2
HOA Y/N N
Abv Grd Liv Area 2,588
Originating Board BRIGHT
Year Built 2002
Annual Tax Amount $5,999
Tax Year 2021
Lot Size 0.430 Acres
Acres 0.43
Property Description
Welcome Home! This well maintained ranch home features a large eat-in kitchen, four bedrooms, two full baths , living room, dining room, open floor plan concept, family room with gas fireplace, oak floors. Enjoy gatherings on the hardscape patio! The lower level is approximately 1,153 square feet, includes built in shelving, abundance of storage! Close to Hershey Medical Center, shopping, many trails within close proximity to explore. Schedule your private showing today!
Location
State PA
County Lebanon
Area South Londonderry Twp (13231)
Zoning R005
Rooms
Basement Partially Finished
Main Level Bedrooms 4
Interior
Interior Features Carpet, Central Vacuum, Dining Area, Floor Plan - Open, Formal/Separate Dining Room, Kitchen - Eat-In
Hot Water Electric
Heating Forced Air
Cooling Central A/C
Fireplaces Number 1
Fireplaces Type Gas/Propane
Fireplace Y
Heat Source Natural Gas
Laundry Main Floor
Exterior
Exterior Feature Porch(es), Patio(s)
Garage Garage Door Opener
Garage Spaces 2.0
Waterfront N
Water Access N
Accessibility Level Entry - Main
Porch Porch(es), Patio(s)
Attached Garage 2
Total Parking Spaces 2
Garage Y
Building
Lot Description Cleared, Level
Story 1
Foundation Active Radon Mitigation
Sewer Public Sewer
Water Public
Architectural Style Ranch/Rambler
Level or Stories 1
Additional Building Above Grade, Below Grade
New Construction N
Schools
Middle Schools Palmyra Area
High Schools Palmyra Area
School District Palmyra Area
Others
Pets Allowed Y
Senior Community No
Tax ID 31-2291072-345143-0000
Ownership Fee Simple
SqFt Source Estimated
Acceptable Financing Cash, Conventional, VA
Listing Terms Cash, Conventional, VA
Financing Cash,Conventional,VA
Special Listing Condition Standard
Pets Description No Pet Restrictions
Read Less Info
Want to know what your home might be worth? Contact us for a FREE valuation!

Our team is ready to help you sell your home for the highest possible price ASAP

Bought with CHRISTINE MILLER • Keller Williams Realty
Get More Information




