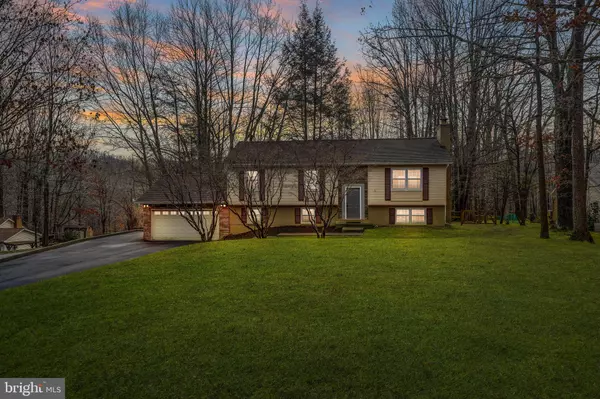For more information regarding the value of a property, please contact us for a free consultation.
Key Details
Sold Price $505,000
Property Type Single Family Home
Sub Type Detached
Listing Status Sold
Purchase Type For Sale
Square Footage 2,102 sqft
Price per Sqft $240
Subdivision Minnieville Manor
MLS Listing ID VAPW509048
Sold Date 01/29/21
Style Split Foyer
Bedrooms 5
Full Baths 3
HOA Y/N N
Abv Grd Liv Area 1,121
Originating Board BRIGHT
Year Built 1979
Annual Tax Amount $4,737
Tax Year 2020
Lot Size 2.127 Acres
Acres 2.13
Property Description
MULTIPLE OFFERS. Highest and best due Monday by 5 p.m. More than 2 acres with no HOA. Water and sewer can be connected to home if buyer would like. Well and septic good. Huge shed out back with fire pit close by. Large split foyer with lots of upgrades. Kitchen is 4 years old. Driveway and retaining wall are brand new. New baths. New downstairs flooring. Garage finished with wall a/c that works great in the heat. Lots of storage and parking. Just a sweet place. Please view soon. Seller prefers Centerview Title.
Location
State VA
County Prince William
Zoning A1
Direction North
Rooms
Basement Fully Finished, Walkout Level
Main Level Bedrooms 3
Interior
Hot Water Electric
Heating Heat Pump(s)
Cooling Central A/C, Window Unit(s)
Flooring Bamboo, Carpet, Ceramic Tile
Fireplaces Number 1
Fireplaces Type Wood
Fireplace Y
Heat Source Electric
Exterior
Garage Additional Storage Area, Built In, Garage Door Opener
Garage Spaces 2.0
Fence Partially
Utilities Available Electric Available, Cable TV Available, Phone Available, Sewer Available, Water Available
Waterfront N
Water Access N
Roof Type Asphalt
Accessibility None
Attached Garage 2
Total Parking Spaces 2
Garage Y
Building
Story 2
Sewer Septic = # of BR
Water Well
Architectural Style Split Foyer
Level or Stories 2
Additional Building Above Grade, Below Grade
Structure Type Dry Wall
New Construction N
Schools
Elementary Schools Ashland
Middle Schools Benton
High Schools Hylton
School District Prince William County Public Schools
Others
Pets Allowed Y
Senior Community No
Tax ID 7991-74-2725
Ownership Fee Simple
SqFt Source Assessor
Horse Property Y
Special Listing Condition Standard
Pets Description No Pet Restrictions
Read Less Info
Want to know what your home might be worth? Contact us for a FREE valuation!

Our team is ready to help you sell your home for the highest possible price ASAP

Bought with Frank J Schofield • Summit Realtors
Get More Information




