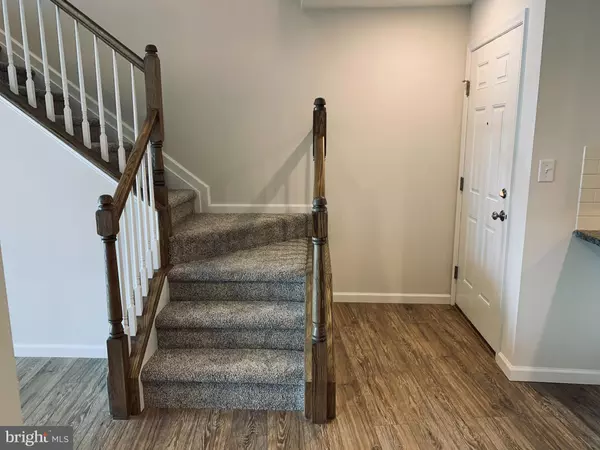For more information regarding the value of a property, please contact us for a free consultation.
Key Details
Sold Price $430,000
Property Type Condo
Sub Type Condo/Co-op
Listing Status Sold
Purchase Type For Sale
Square Footage 2,100 sqft
Price per Sqft $204
Subdivision Owens Landing
MLS Listing ID MDCC173854
Sold Date 05/10/21
Style Coastal,Contemporary
Bedrooms 3
Full Baths 3
Condo Fees $265/mo
HOA Y/N N
Abv Grd Liv Area 2,100
Originating Board BRIGHT
Year Built 2021
Annual Tax Amount $623
Tax Year 2020
Property Description
Newly built Perryville Penthouse with beautiful views facing the Susquehanna River and Bridge. Sit and relax on the long balcony (including two outside storage rooms) of a 2100 square foot condo overlooking the Susquehanna River. Watch perfect sunsets, wildlife, fishing boats, and a new marina being developed for your motor or sailboat - just steps from your home. There is much to see and do in this quiet niche of Perryville. This third-floor condo features high ceilings and two levels of living space. The main level offers a neutral gray toned kitchen with all new whirlpool stainless appliances and granite countertops, a living room with a gas fireplace and a walkout to the balcony with beautiful sights of the river. This first optional master bedroom on this main level offers oversized walk-in closets, full bath, and a walkout to the balcony. This level is complete with a second bedroom and a second full bathroom. The top level includes a second entertainment room and another optional oversized master bedroom en suite with extra closets and a full bath. All new furnace, tankless gas water heater, and central air. New construction already started on the piers. Builder supplied warranty through 2022. A MUST SEE! Very few left like this in Perryville.
Location
State MD
County Cecil
Zoning RM
Direction East
Rooms
Other Rooms Dining Room, Bedroom 2, Kitchen, Family Room, Bedroom 1, 2nd Stry Fam Ovrlk, Laundry, Bathroom 1, Bathroom 2
Main Level Bedrooms 2
Interior
Interior Features Ceiling Fan(s), Entry Level Bedroom, Floor Plan - Open, Kitchen - Galley, Sprinkler System, Upgraded Countertops, Walk-in Closet(s), Stall Shower, Recessed Lighting
Hot Water Tankless, Natural Gas
Heating Forced Air
Cooling Central A/C, Ceiling Fan(s)
Fireplaces Number 1
Fireplaces Type Gas/Propane, Fireplace - Glass Doors, Mantel(s)
Equipment Built-In Microwave, Dishwasher, Disposal, Oven/Range - Electric, Refrigerator, Stainless Steel Appliances, Washer/Dryer Stacked, Water Heater - Tankless
Fireplace Y
Appliance Built-In Microwave, Dishwasher, Disposal, Oven/Range - Electric, Refrigerator, Stainless Steel Appliances, Washer/Dryer Stacked, Water Heater - Tankless
Heat Source Natural Gas
Laundry Main Floor
Exterior
Exterior Feature Balcony
Utilities Available Electric Available, Natural Gas Available
Amenities Available Common Grounds, Jog/Walk Path
Water Access Y
Accessibility None
Porch Balcony
Garage N
Building
Story 2
Unit Features Garden 1 - 4 Floors
Sewer Private Sewer
Water Public
Architectural Style Coastal, Contemporary
Level or Stories 2
Additional Building Above Grade, Below Grade
New Construction Y
Schools
School District Cecil County Public Schools
Others
Pets Allowed Y
HOA Fee Include Common Area Maintenance,Ext Bldg Maint,Insurance,Lawn Maintenance,Management,Reserve Funds,Snow Removal
Senior Community No
Tax ID 0807043295
Ownership Condominium
Special Listing Condition Standard
Pets Allowed No Pet Restrictions
Read Less Info
Want to know what your home might be worth? Contact us for a FREE valuation!

Our team is ready to help you sell your home for the highest possible price ASAP

Bought with James J Lacey • RE/MAX Associates - Newark
Get More Information




